COMMERCIAL / INSTITUTIONAL / FIT-OUT
147 East 26th Street LLC
New York, NY
Architect of Record: Workshop Design and Architecture
Medical space Architect: Terjesen Associates
Year: Target completion 2024
Provided Owner’s representative and Project Management services for an as-of-right project being developed by 147 East 26th Street LLC will be a five-story + bulkhead mixed- use two-floor medical office & residential rental building with 10 rental units. The existing 18,600 SF property, consisting of a cellar and three stories, is undergoing a complete gut renovation. An additional 10,000 SF of floor space is under construction at the fourth floor and fifth floor. The finished building, including the cellar, will be approximately 28,500 SF. The architect of record, and designer for the overall building with the exception of the medical space, is Workshop Design and Architecture. The cellar and ground floor interiors will be an ambulatory medical office space and work was begun in this area under the design of Terjesen Associates.
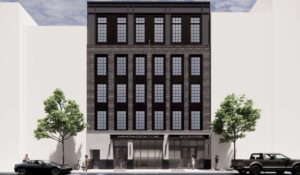
American Industrial Partners
New York, NY
Architect: Nelson Worldwide, LLC
JV Partner: TKO Project Management
Year: 2018
Provided Owner’s representative and Project Management services for a full gut renovation of a commercial interior space totalling approximately 21,000 SF at the penthouse floor, Class A office building.
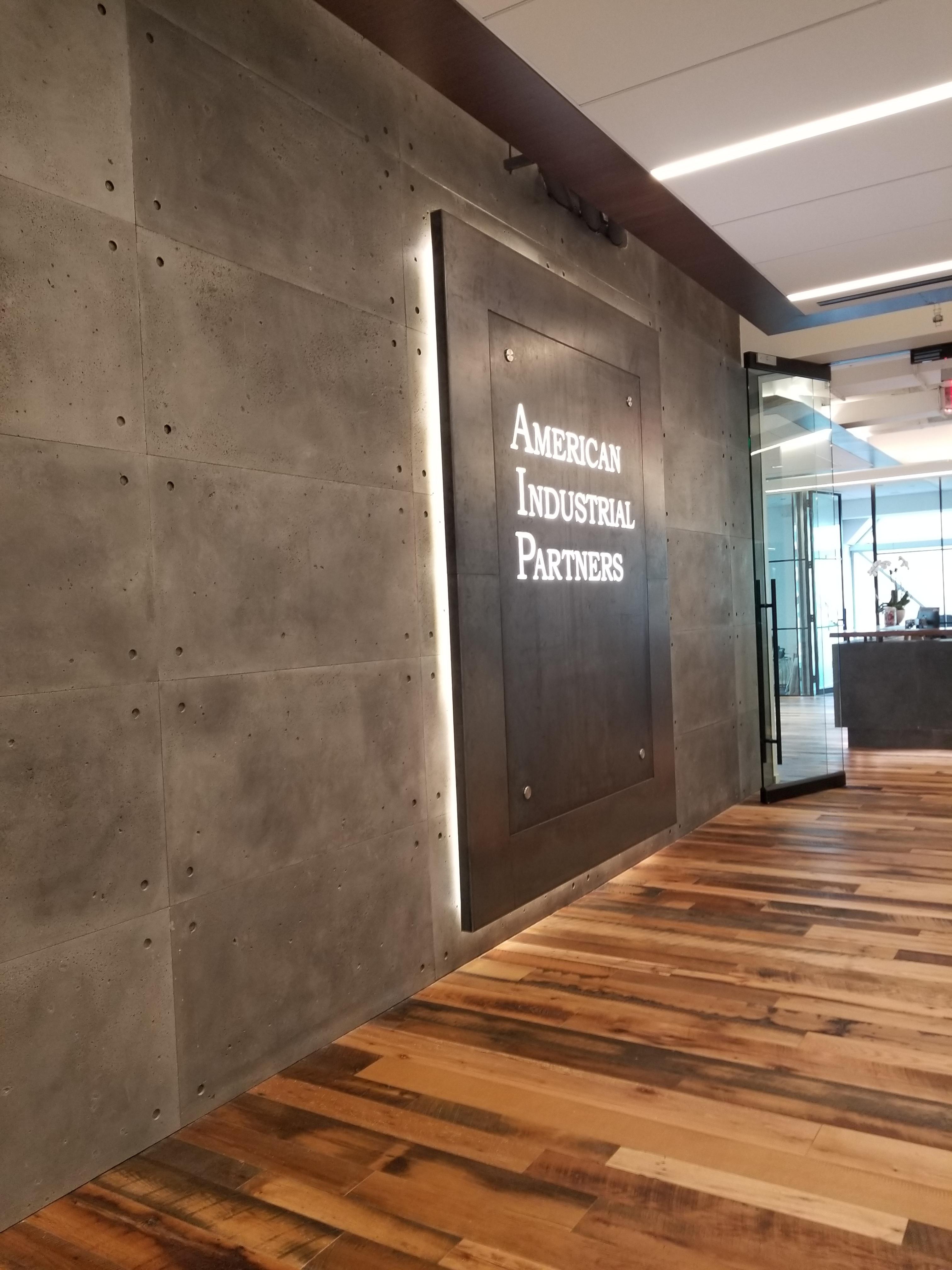
Bertelsmann, Inc.
New York, NY
Architect: Nelson Worldwide, LLC
JV Partner: TKO Project Management
Year: 2018
Owner’s representative services for a multi-phased interior fit-out of a commercial office space of approximately 27,400 SF.
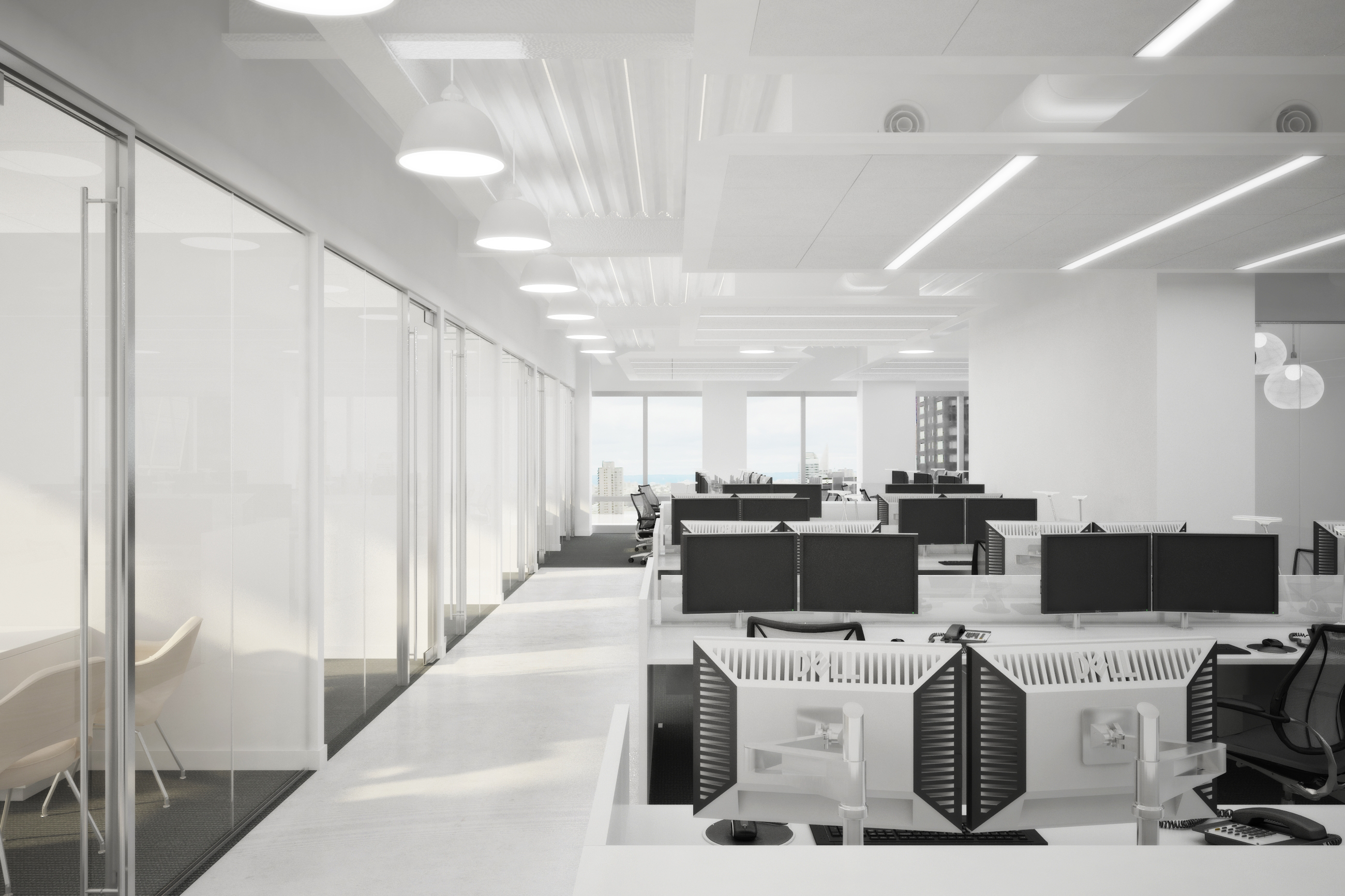
Millburn Corporation
New York, NY
Architect: Ted Moudis Associates
JV Partner: TKO Project Management
Year: 2018
Owner’s representative services for an interior commercial office fit-out in the Midtown area. The space is composed of trading positions, reception area, open work areas, boardroom, meeting rooms, and a café, totalling an approximate 20,000 SF.
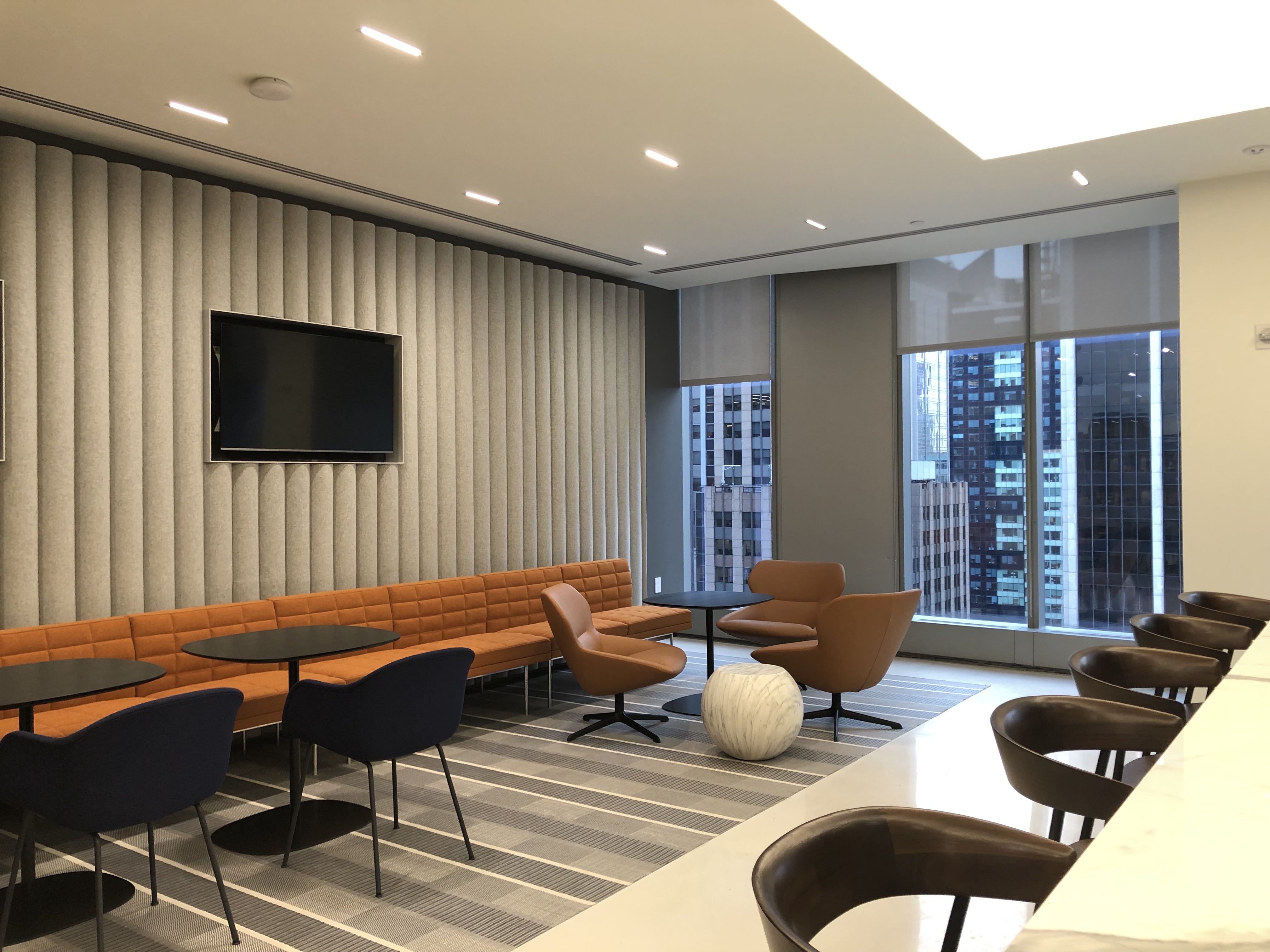
Clayton Dubilier & Rice
375 Park Ave, New York, NY
Architect: TPG Architecture, LLP
JV Partner: TKO Project Management
Year: 2017
Owner’s representation and Project management services for an interior fit-out for the New York-based private equity firm. Space consolidated from 3 floors, totaling approximately 34,254 square feet. Due to the building’s Landmark designation preservation of the luminous ceiling and existing architecture was of strict importance. Project included a gym, conference room and café.
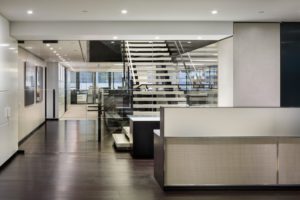
Centerbridge
New York, NY
Architect: LMS Architect
JV Partner: TKO Project Management
Year: 2017
Project management services for an interior fit-out of a 35,000 SF office consisting of three floors. The project consisted of a conference room, Landmark perimeter ceiling update, upgrade to the infrastructure systems, new chiller module and UPS/ATS systems.
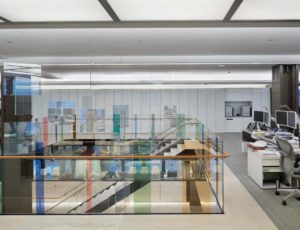
Lyrical Partners, LP
250 West 55th St, New York, NY
Architect: A + I ARCHITECTURE P.C.
JV Partner: TKO Project Management
Year: 2017
Project management services for an interior fit-out for the investment company.
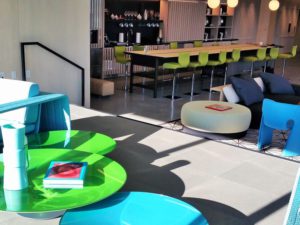
Hedge Fund
New York, NY
Architect:
JV Partner: TKO Project Management
Project management services for an interior fit-out of a 48,000 Sq. Ft. The New York and London based firm transformed two floors of space into an open, collaborative workplace with floor to ceiling windows and low energy consumption lighting that reflects off of the large sail-like ceiling panels.
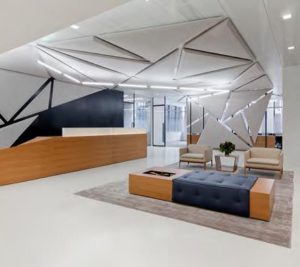
Emblem Health
101 Pennsylvania Ave, Brooklyn
Architect: Array Architects
Year: 2015
150,000 SF Class A Patient-Centered Medical Home (PCMH) facility including 3 stories of indoor parking. Providing multi-specialty physician practices delivering comprehensive, community-based care in East New York. Building has a cast-in-place concrete superstructure and an elaborate curtain wall design.
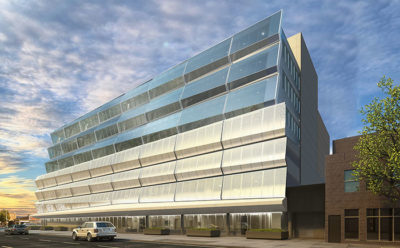
American Industrial Partners
New York, NY
Architect: Milo Kleinberg Design Associates (MKDA)
Year: 2012
Owner’s Representative and Project Management services for 10,000 SF tenant fit-out of the 28th floor at 330 Madison Avenue, $950,000 interior retrofit of 10,000 high end office spaces for a private equity firm. Space program includes telecom closet, AV equipped conference rooms and pantry. Project duration was 10 weeks including furniture.
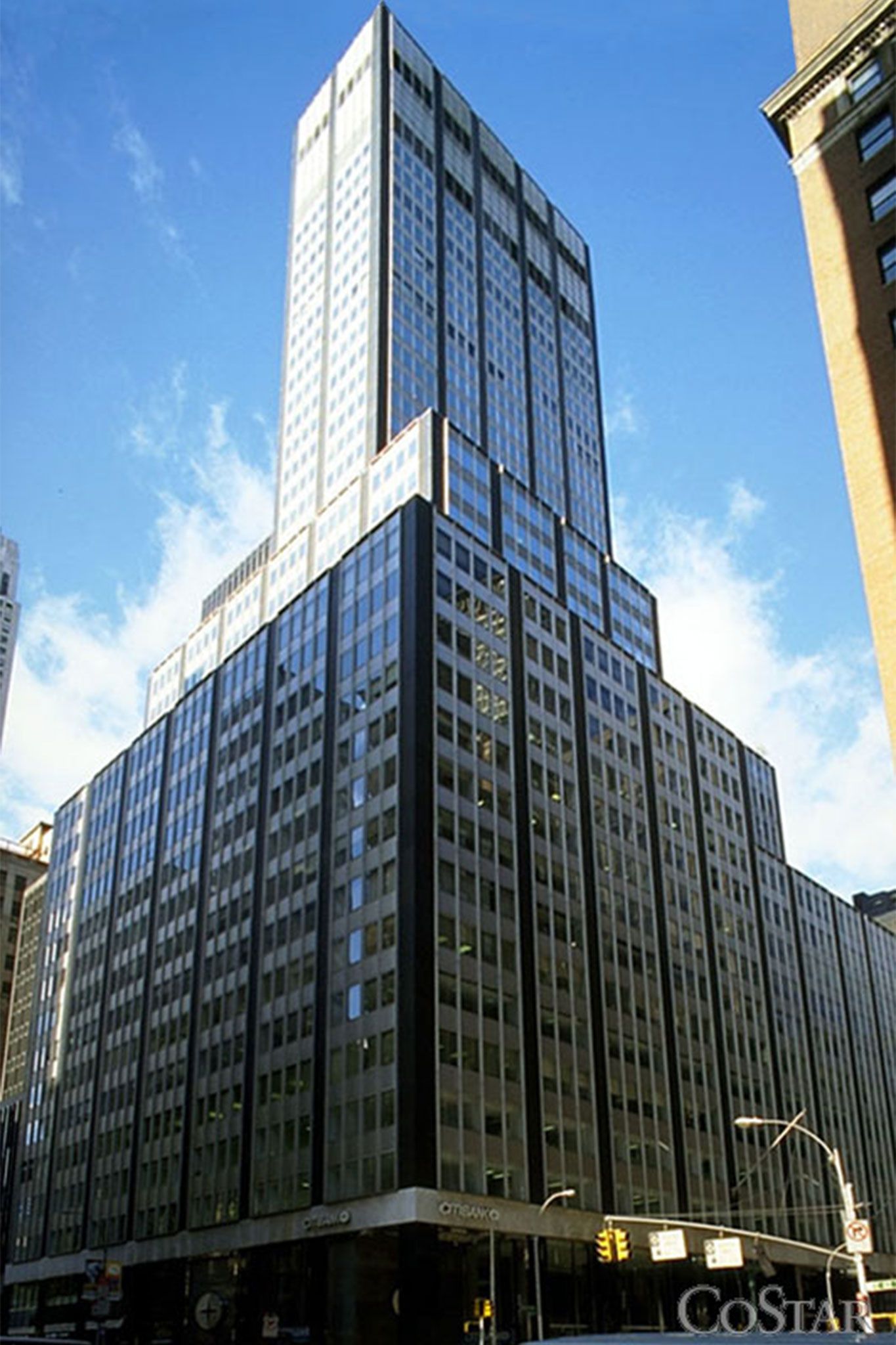
Goldman Sachs Office Tower
30 Hudson, Jersey City, NJ
Architects: Cesar Pelli and Skidmore Owings & Merrill (SOM)
Year: 2003
2.1 million SF office tower. Managed the design, procurement and construction of numerous trades. Presently, this 42-story office tower is the tallest commercial building in New Jersey.
(*Projects listed below represent individual’s experience prior to forming CDS.)
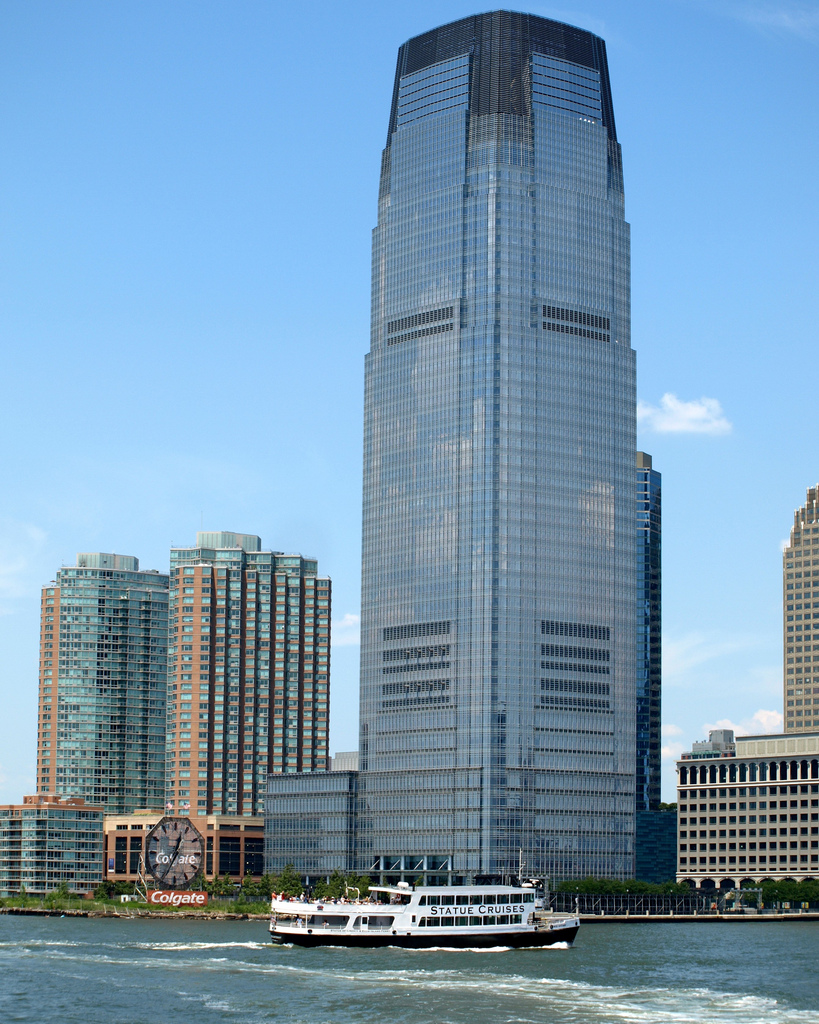
MCA Music at Symphony House
New York, NY
Architect: Canon Design, Inc.
A 43-story high-rise mixed-use residential building for Resnick & Son located at 215 West 56th Street. Project is composed of 480 units, as well as a full health club with a swimming pool.
(*Projects listed below represent individual’s experience prior to forming CDS.)
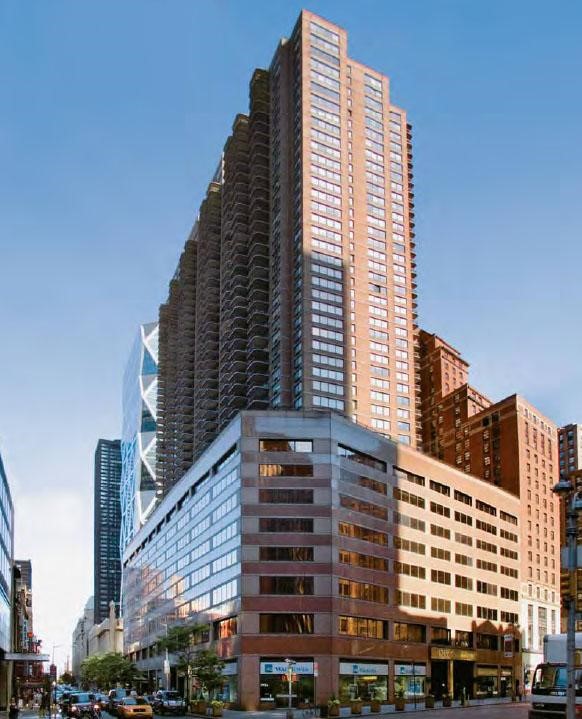
Deutsche Bank
31 West 52nd Street, New York, NY
Architects: Kevin Roche John Dinkeloo and Associates LLC
Year: 2000
$15 million multi-phased mission critical infrastructure upgrade and interior projects to support the addition of 700 Trading positions with responsibility for the entire project cycle.
(*Projects listed below represent individual’s experience prior to forming CDS.)
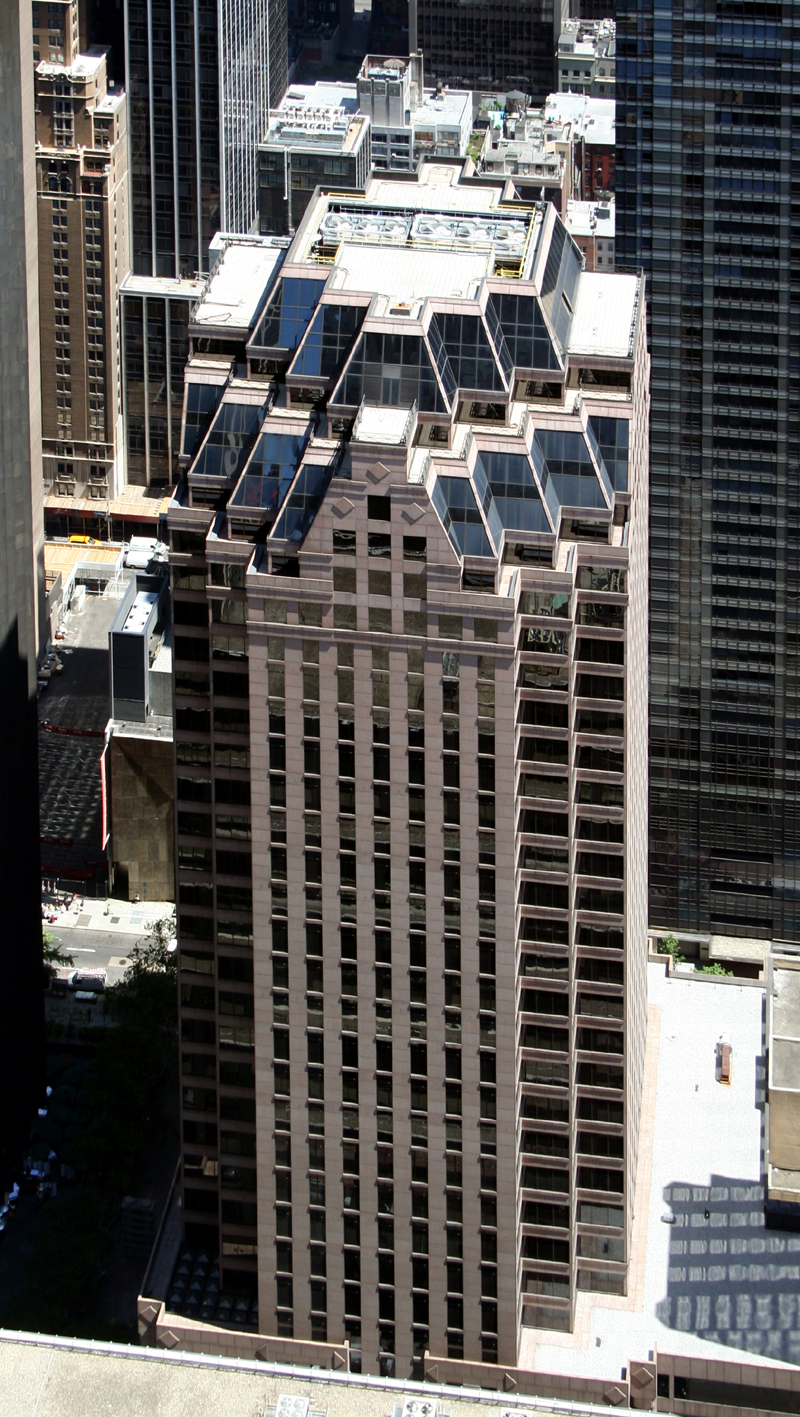
Lincoln Center for Performing Arts
New York, NY
Architect: James Gainforti, AIA
Year: 1990
Modernization of Damrosh Park and the entire below grade drainage system of the plaza and common areas.
(*Projects listed below represent individual’s experience prior to forming CDS.)
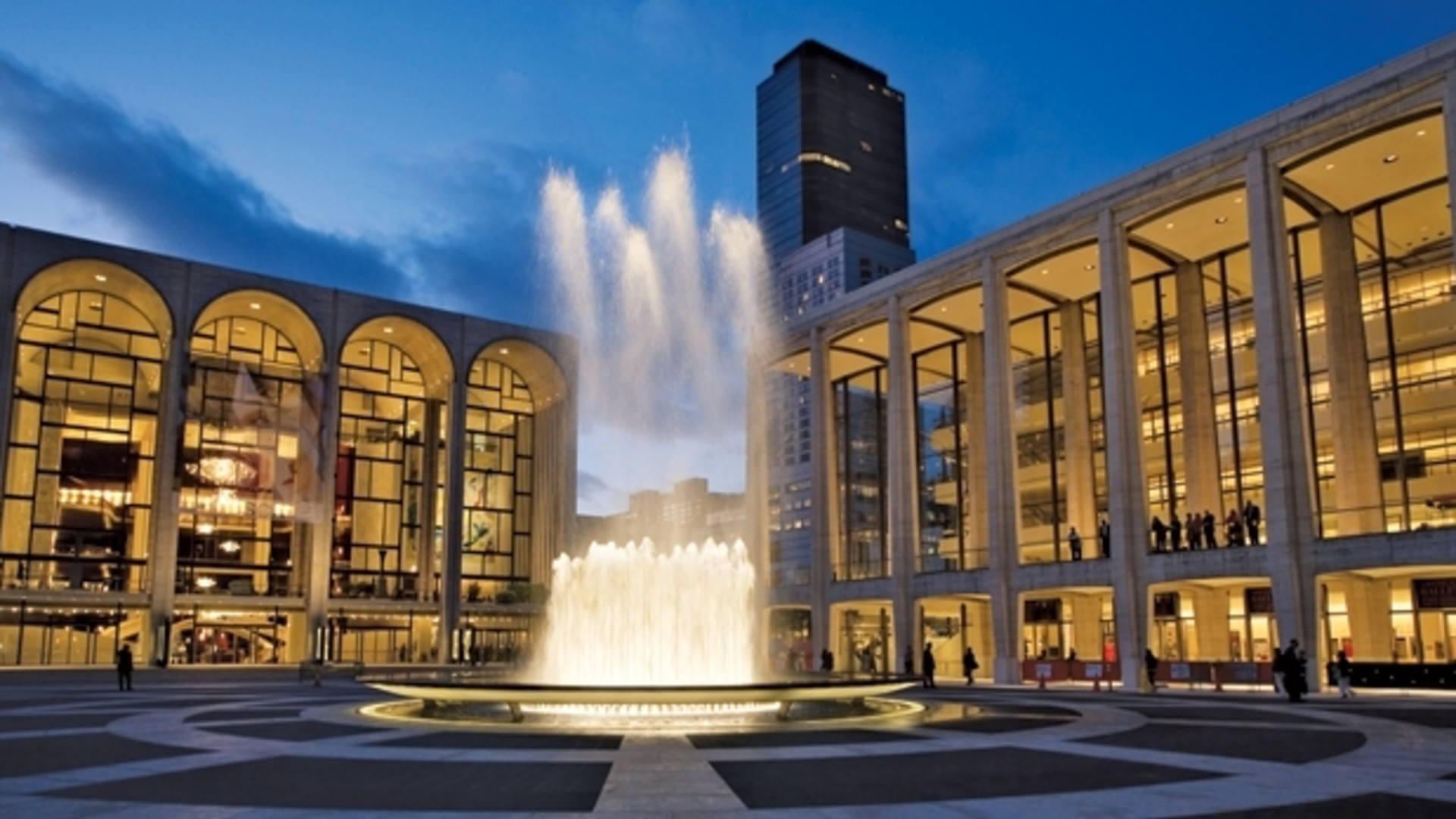
Universal Studio’s MCA
New York, NY
Structural Engineer: Thorton Tomasetti
Year: 1989
Fabrication and erection of a three-dimensional billboard of Michael J. Fox’s head with special effects in Times Square for shooting of the movie “The Hard Way”.
(*Projects listed below represent individual’s experience prior to forming CDS.)
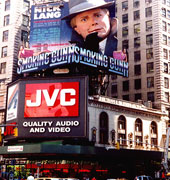
United States Federal Courthouse at Foley Square
New York, NY
Architect: Kohn Pederson Fox Associates PC (KPF)
Year: 1995
Construction of a 27-story, one million SF steel structure, stone/glass panelized clad building. Project involved relocation of major city utility lines.
(*Projects listed below represent individual’s experience prior to forming CDS.)
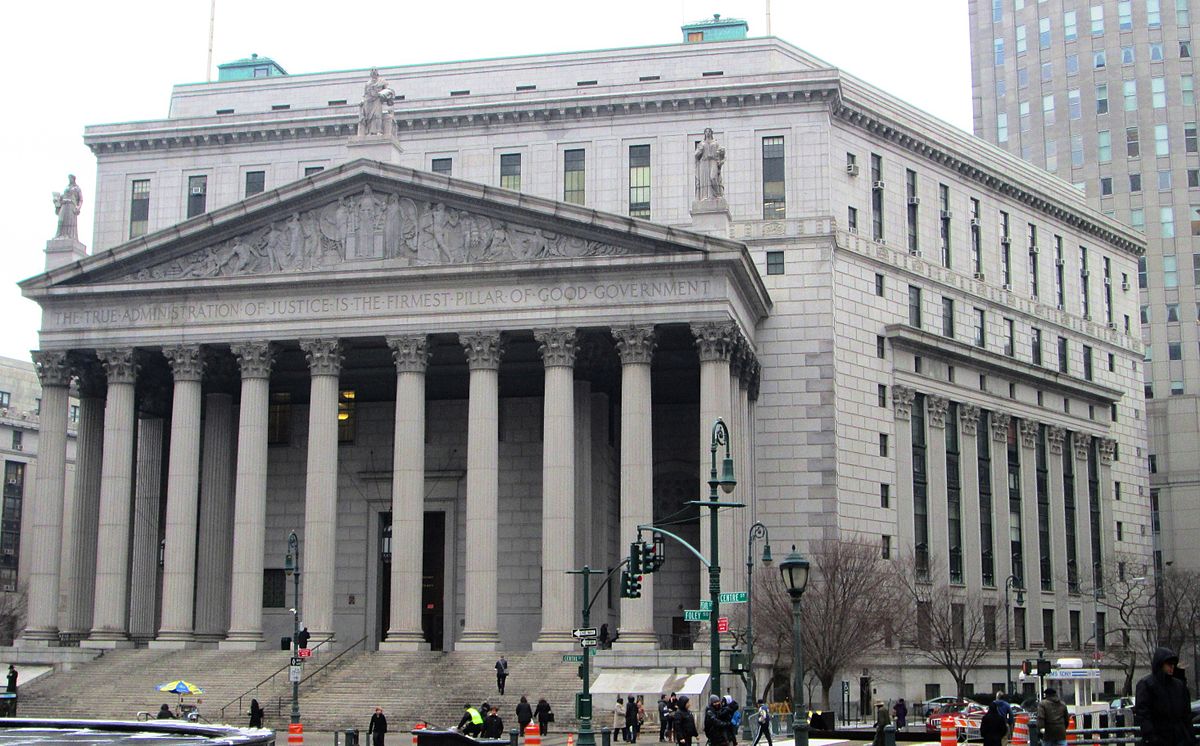
Noticias Del Mundo
Long Island City, NY
Year: 1986
$45 million printing plant for Unification Church. Other publishing included the insight magazine and the Washington Post.
(*Projects listed below represent individual’s experience prior to forming CDS.)
MCA Music Group
New York, NY
Architect: Cannon Design Group
Year: 1987
Interior fit-out of 100,000 SF of office spaces. Due to stringent scheduling requirements, construction was fast-tracked to allow early occupancy by MCA.
(*Projects listed below represent individual’s experience prior to forming CDS.)
Commodities Exchange Center
New York, NY
Structural Engineer: Thorton Tomosetti
Design/build project to reinforce structural roof of the trading floor without interruption to the multi-billion dollar trading activity.
(*Projects listed below represent individual’s experience prior to forming CDS.)

Pfizer Inc. World Headquarters
235 E 42nd St, New York, NY
Architect: Martin, Rich, AIA
Year: 1992
Multi-floor restacking of 180,000 SF multi-phased interior renovations of Pfizer’s world headquarters and Pharmaceutical spaces located on East 42nd Street.
(*Projects listed below represent individual’s experience prior to forming CDS.)
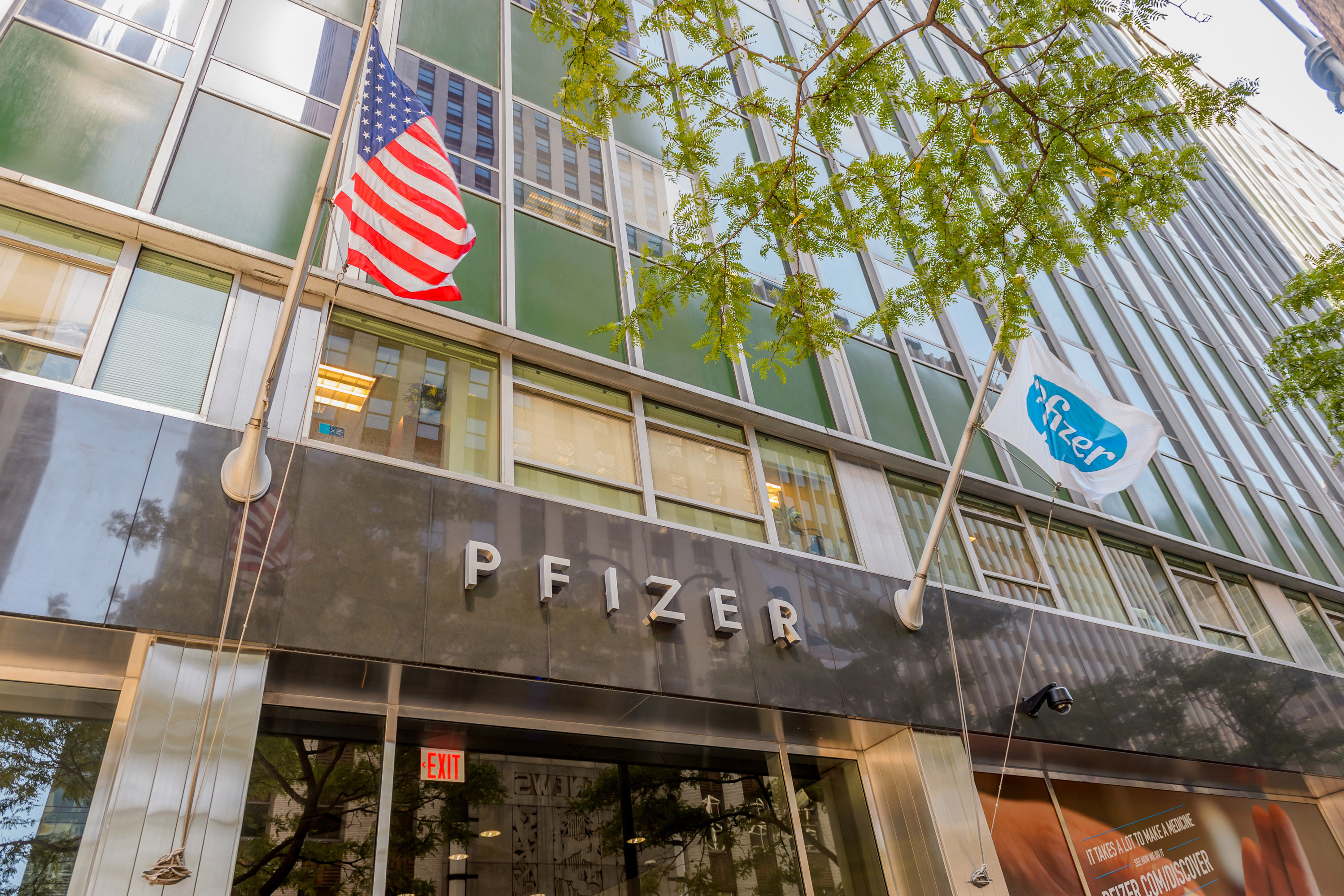
Barneys Department Store
660 Madison Ave, New York, NY
Architect: Peter Marino Architects and Kohn Peterson Fox (KPF)
Engineer: Flack & Kurtz and The Office of James Rudderman
Located in Mid-town Manhattan, the new 250,000 square foot Barneys is under the existing Emery Roth office Building. The current curtain walls had to be replaced with a 3′ depth French limestone façade. The building had to be completely gutted and re-clad, as well as all MEP systems replaced and upgraded, installation of new loading dock, new elevators, and escalators.
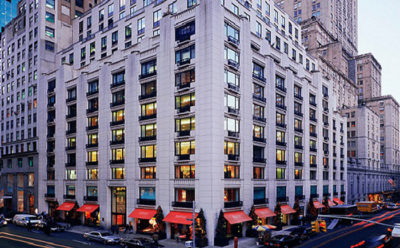
Polo Ralph Lauren World Headquarters
New York, NY
Architect: Shelton Mandel, LLC
Interior fit-up of 160,000 SF corporate headquarters located at 650 Madison Avenue in Manhattan. Work included $6 million of high-end mahogany millwork throughout.
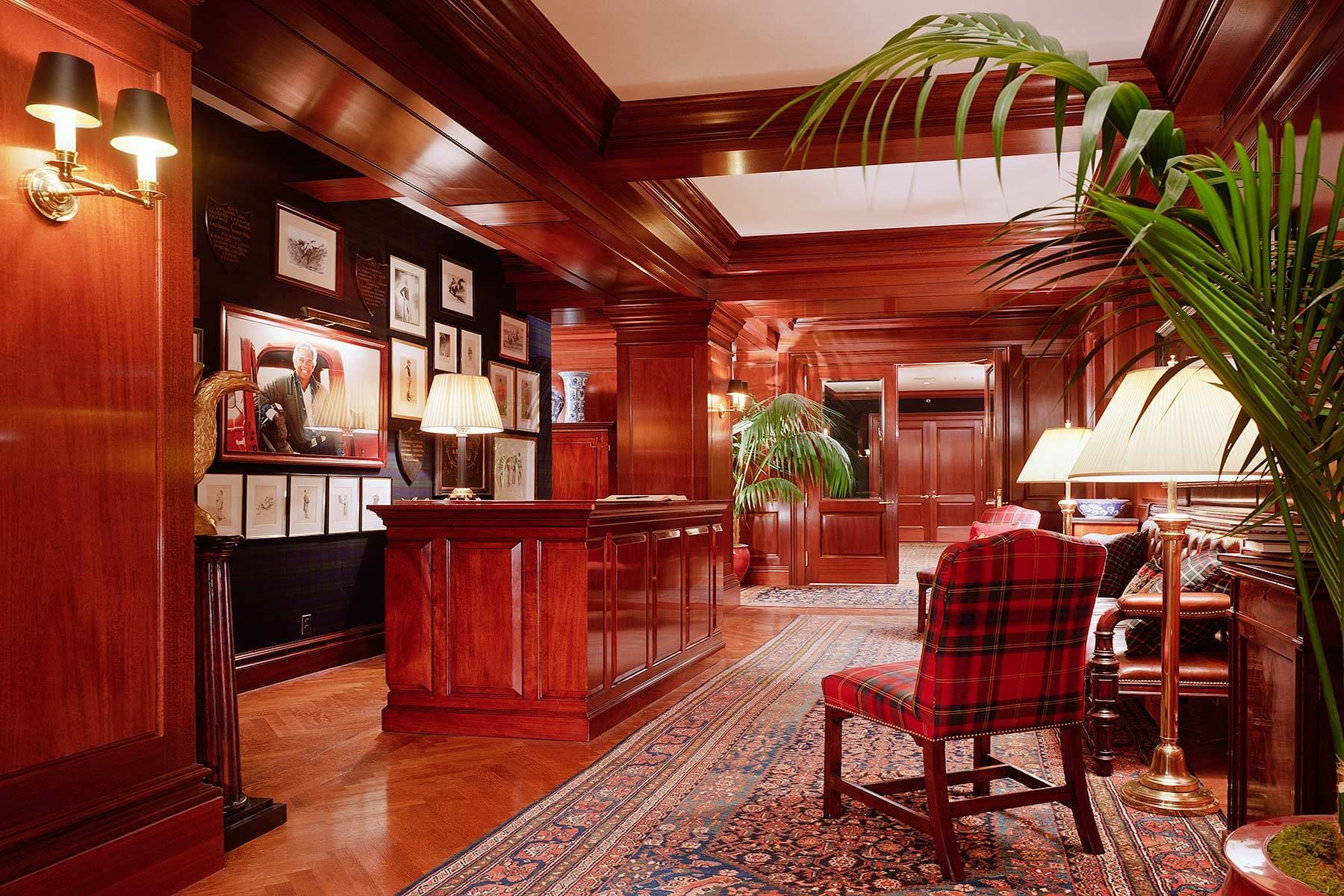
White Plains US Federal Courthouse
White Plains, NY
Architect: Skidmore Owings & Merrill (SOM)
Year: 1993
155,000 SF courthouse building for General Services Administration. Broke down scope of trade contracts to smaller bid packages which resulted in awarding 30 percent of all trade contracts to smaller qualified MBE and WBE subcontractors.
(*Projects listed below represent individual’s experience prior to forming CDS.)

Financial Services Firm - Data Center
Somerset, NJ
Architect: Gensler
Year: 2010
Owner’s Representative and Project Management services to a global investment bank for the design and construction of a 380,000 SF facility with the capacity for 120,000 SF of white space supported by 13.5 MW of critical power. Included building core and shell and administration building fit-out.
(*Projects listed below represent individual’s experience prior to forming CDS.)
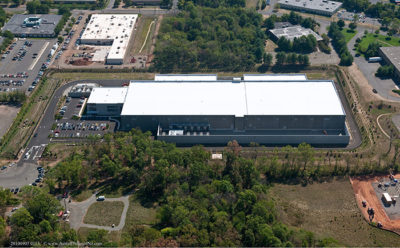
Executive Offices of a Privately Owned Real Estate Firm
545 Madison Ave, New York, NY
Architect: TPG Architecture
Managed the design and construction of 9,000 SF of interior executive offices with high-end finishes. Project involved implementing design changes during the construction on a fast-track basis involving fixtures, furniture and finishes with long lead times.
(*Projects listed below represent individual’s experience prior to forming CDS.)
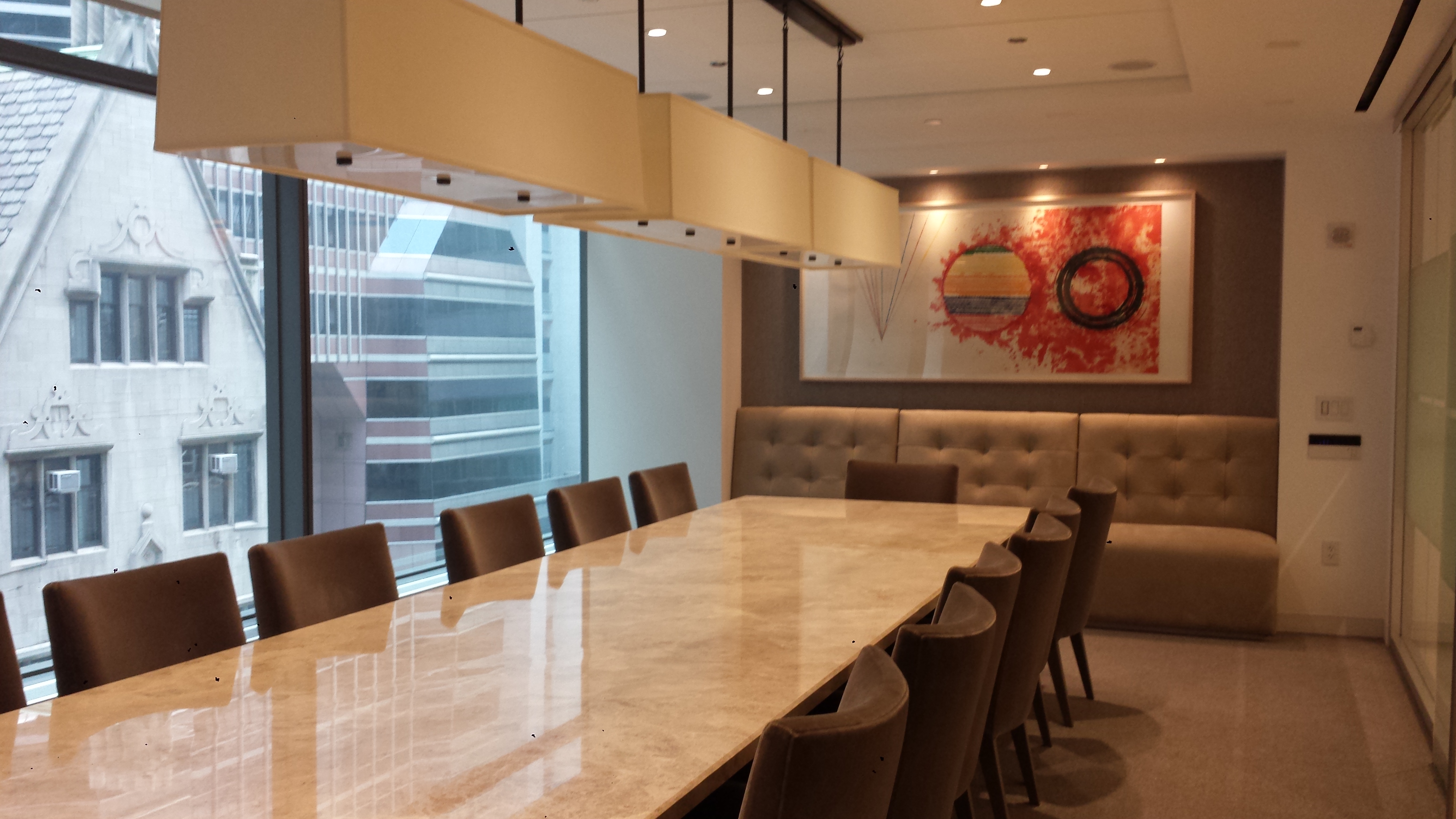
High-end Lobby – Zar Properties
1450 Broadway, New York, NY
Architect: Moed de Armas & Shannon
Provided Owner’s representative services for a $3.5 million, Local Law 11 Façade project as well as the renovation of the lobby space.
(*Projects listed below represent individual’s experience prior to forming CDS.)
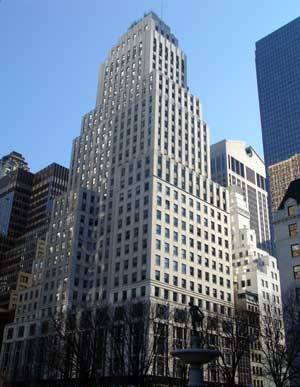
RESIDENTIAL
Condominium Complex- Hudson Gardens
615 10th Ave, New York, NY
Architect: Marvel Architects
Year: 2017
Providing Owner’s Representative services for pre-construction phase of a ground up residential development in Hell’s Kitchen, Manhattan with approximately 130,000 GSF of a 7-story, full-service building with amenities and landscaped courtyard. The project includes approximately 20,000 SF of retail space on the ground and cellar floors, and 82 one and two bedroom condos.
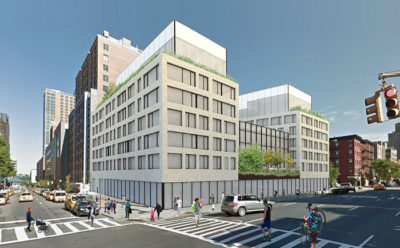
RKO Keith's Theater
Flushing, NY
Architect: Pie Cobb Freed & Partners
Year: 2017
Providing Owner’s Representative services on preconstruction phase for the conversion of a landmark theater to a new 16-story, 350,000 SF, residential tower. Per the Landmark Preservation Committee requirements the existing Ticket Lobby ceiling was to be refurbished as part of the building lobby entrance. Project includes an automated parking garage with 300 parking spaces, retail spaces, a community facility, landscape courtyard and (269) condominium units.
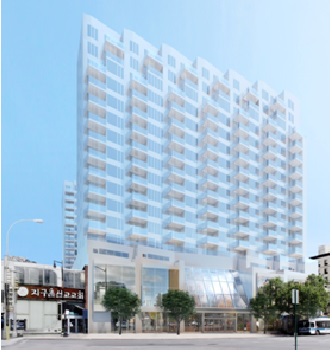
The Oosten
429 Kent Ave, Brooklyn, NY
Architect: Piet Boon and Think! Architecture
Year: 2013
480,000 SF ground up luxury condominiums in the heart of Williamsburg. Total of 216 units including duplexes and spacious townhomes. Project included 100 parking spaces, landscaped courtyards and a 55-ft pool as well as a roof amenity space with a reflective pool and barbeque stations.
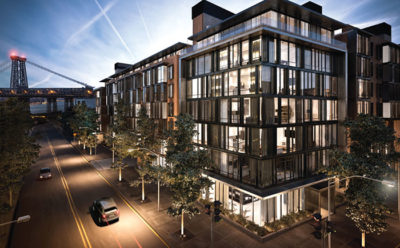
Sustainable Amenity Green Roof
One Lincoln Plaza, New York, NY
Architect: FX Fowle
Year: 2013
Managed design and construction of a 20,000 SF Green Roof at a high-end condominium complex overlooking the Lincoln Center on the upper west side of Manhattan. Project involved opening existing elevator shaft walls for new elevator stops, replacing the existing roofing membrane over an occupied commercial space, extensive landscaping, accent lighting and coordination of construction activities with building operations to minimize impact to residential and commercial tenants.
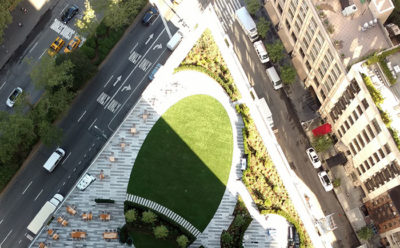
Townhouse
146 Willow Street, Brooklyn, NY
Architect: Baxt Ingui Architects PC
Year: 2015
Provided Owner’s representative services for a gut renovation of a 5 story, 7,800 SF townhouse and landmark building.
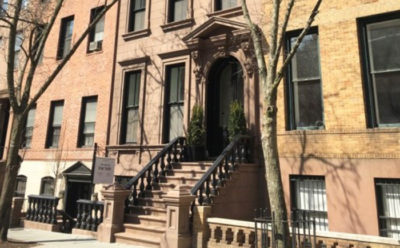
Private Residential home
21 Old Town Crossing, South Hampton
Architect: Lisa Zaloga
Year: 2015
Provided Owner’s representative services for a gut-renovation of a 2-story residential home of approximately 3,700 SF, plus a 460 SF pool house.
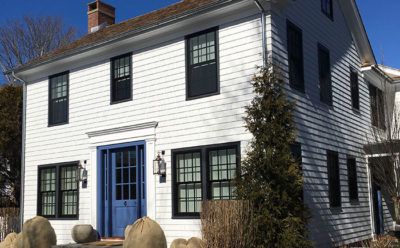
Watermark Court Square
Long Island City, NY
Architect: Handel Architects LLP
Year: 2015
Providing Owner’s Representation for Twining Properties. Approximately 157,000 SF ground up residential rental building. Currently fast-tracking the project through demolition and foundation. The building has 22 stories with approximately 150 units and LEED certified. The building will include an attended lobby, fitness center, storage, café and lounge, landscaped garden, and roof deck.
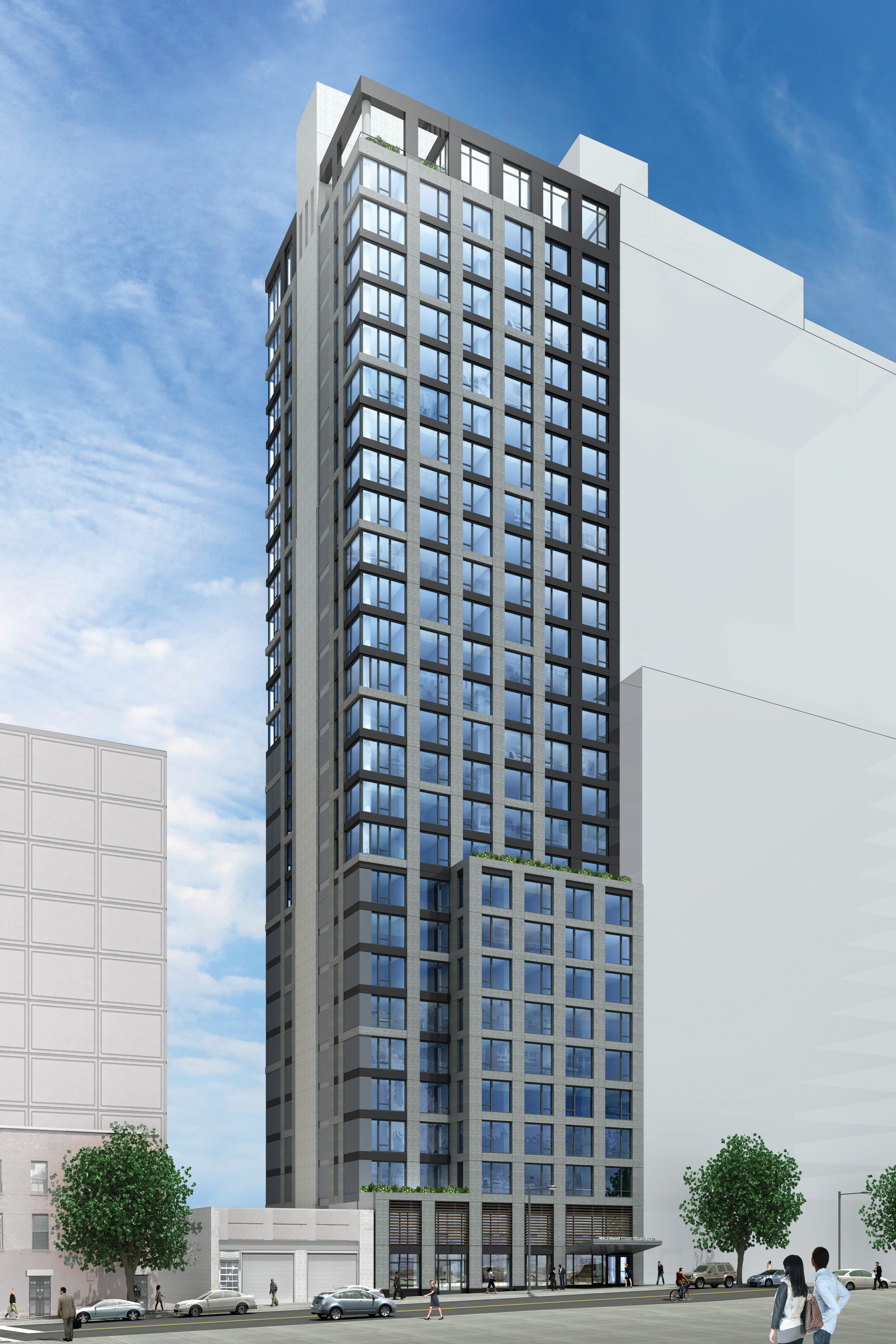
99 Wall Street
New York, NY
Architect: Karl Fisher Associate
Year: 2015
Owner’s Representative and Project Management services to Claremont Group for a gut conversion of a 100,000 SF office building to high-end residential condominiums. Total hard cost budget of $35 million. Project had to comply with new flood zone requirements enacted after Hurricane Sandy.
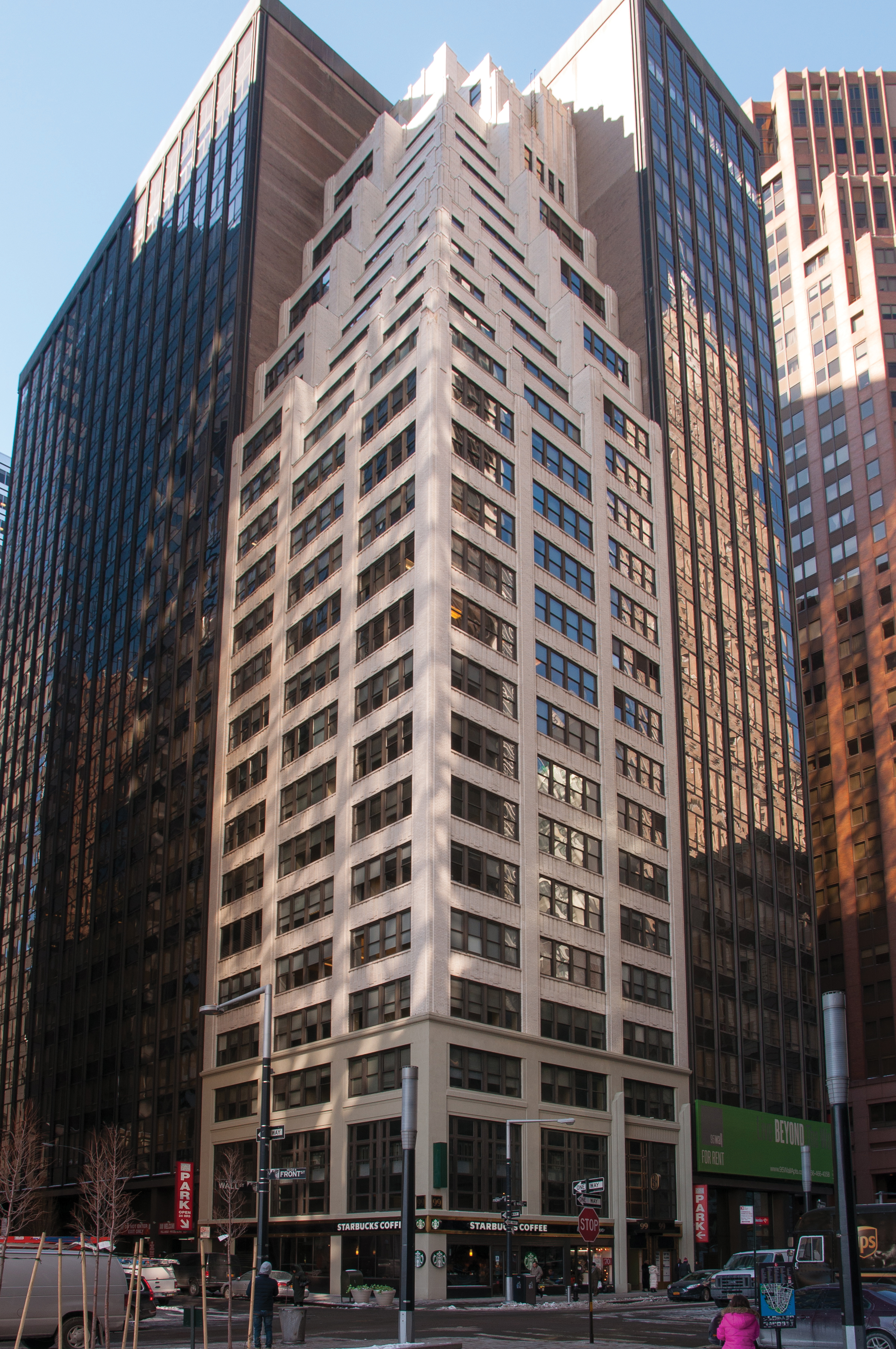
47 East 34th Street
New York, NY
Architect: Tom O’Hara
Year: 2007
Owner’s Representative for a $67 million ground up development of a 36-story, 110 unit combination of condominium and extended stay residences.
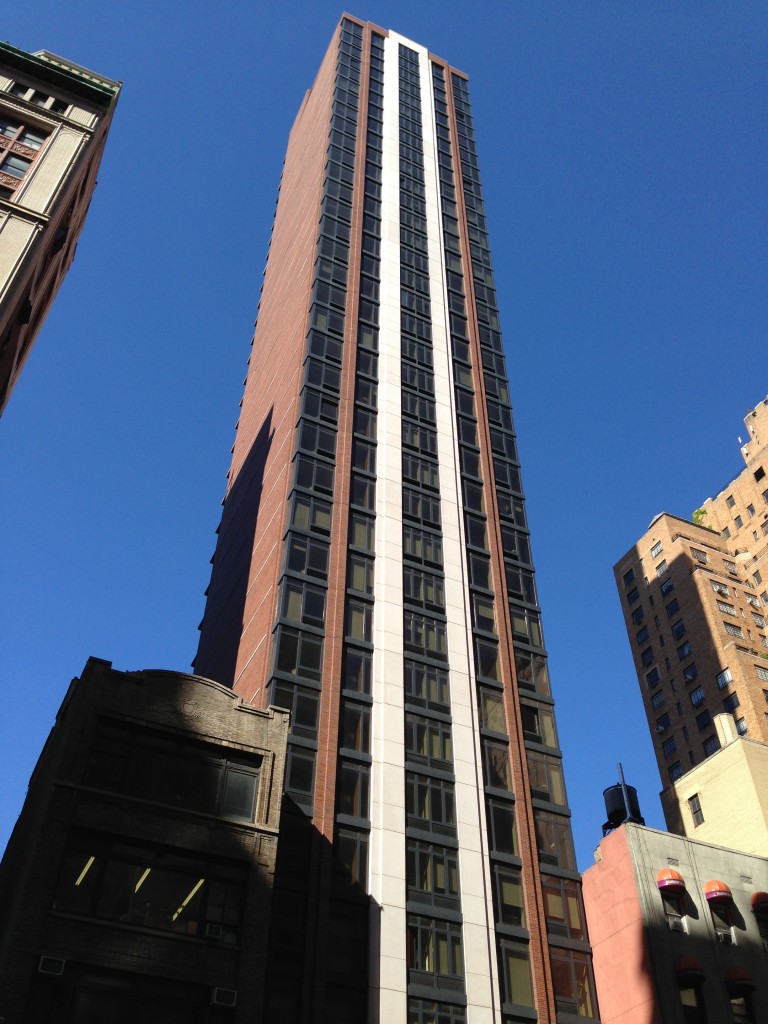
14 Jay Street
New York, NY
Design Architect: AMA Architecture and Interior Design
Year: 2013
Provided CA services for a gut renovation of a Penthouse Apt, 2,800 SF with rooftop addition and terrace.
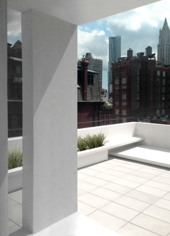
Dwell 95
95 Wall Street, New York, NY
Architect: Avinesh Malhotra / Philippe Starck
Year: 2010
500,000 SF, 22-story, $175 million gut conversion of old Chase Manhattan Bank headquarters to luxury residential units. The project marks the first rental project headed by international design architect Yoo by Starck, and is home to some of the finest rental apartments in the Financial District.
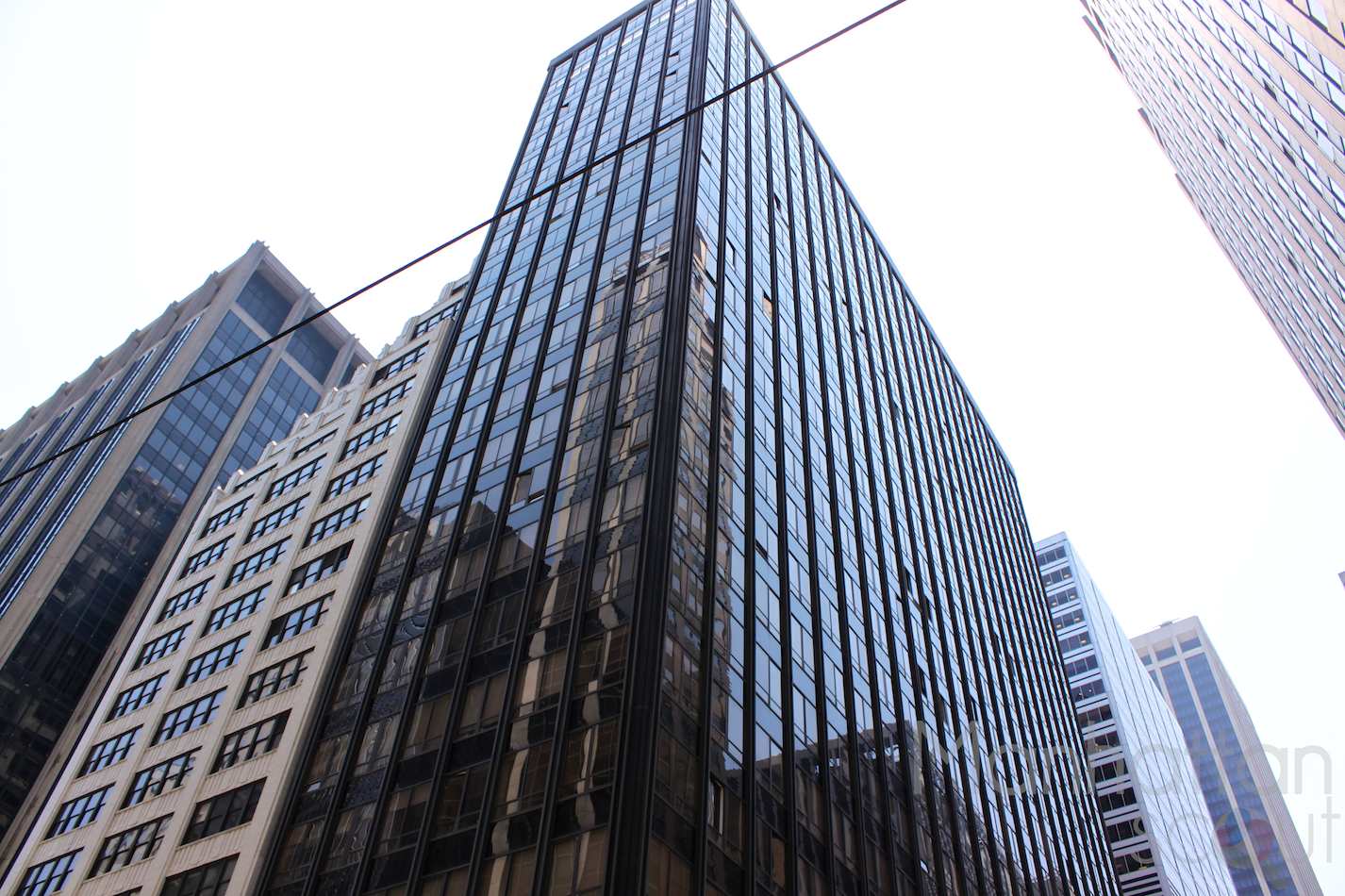
3/5 West 36th Street
New York, NY
Architect: Stephen P. Jacobs
Year: 2010
Owner’s Representative for Century Development Partners. Project includes full demolition of 2 buildings and ground up construction of 21-story building with ground floor commercial retail space and (73) residential units, including luxury duplex penthouse and roof deck for residents.
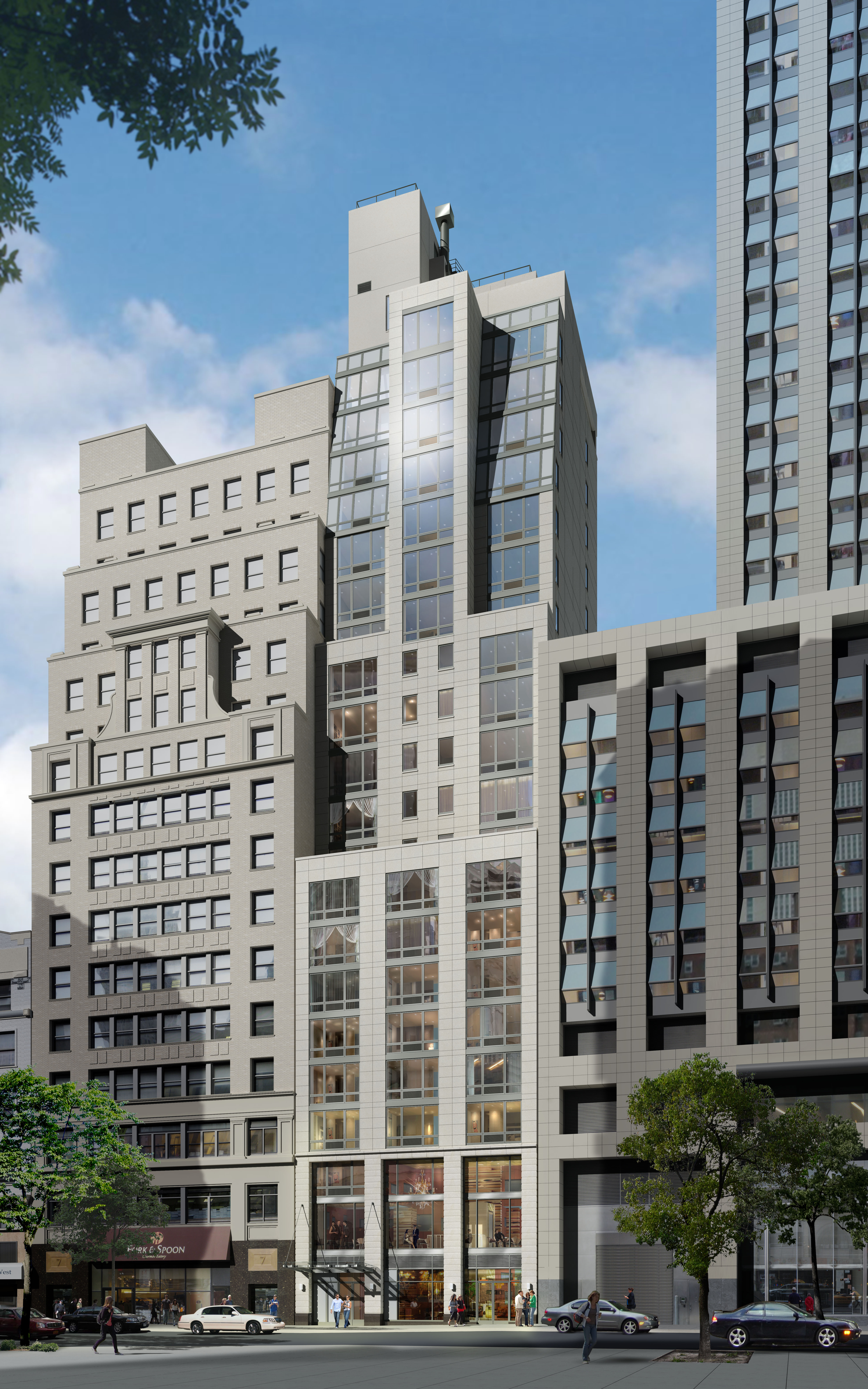
11 Spring Street
New York, NY
Architect: Edward Asfour Architects
Year: 2008
Owner’s Representative for a complete interior and exterior building renovation in historic Nolita. Three very high end units were created: A three-level Townhome, one level Loft, and a three-level Penthouse with a rooftop terrace. Each residence incorporates only the best components in every last detail, resulting in three exceptional and unique living spaces.
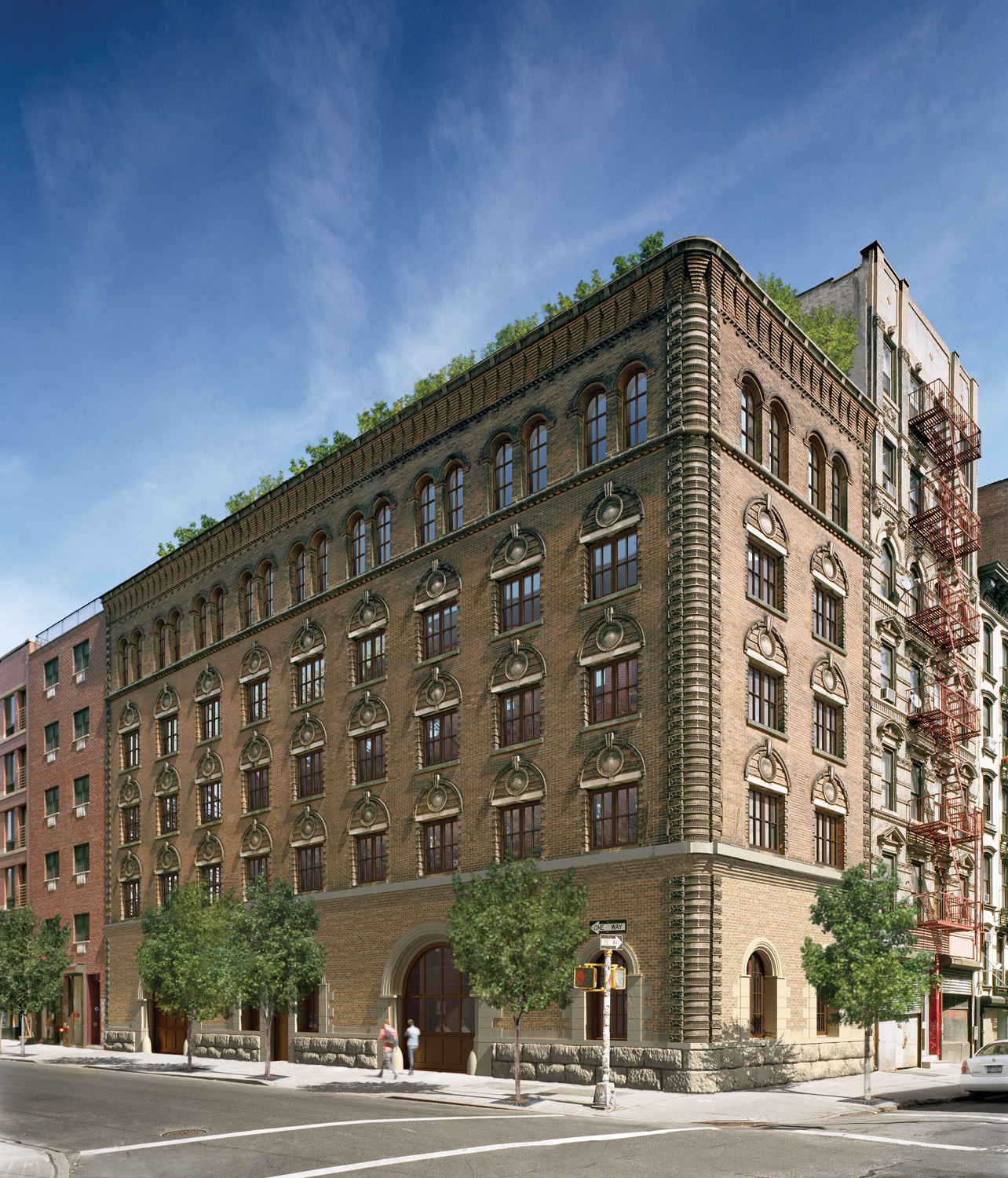
785 Eighth Avenue
New York, NY
Architect: Ismael Leyva
Year: 2008
Owner’s Representative for a $75 million new construction of a 42-story, 122 unit condominium tower with commercial space on the ground floor. Building construction is gray-blue glass using a curtain wall unitized system.
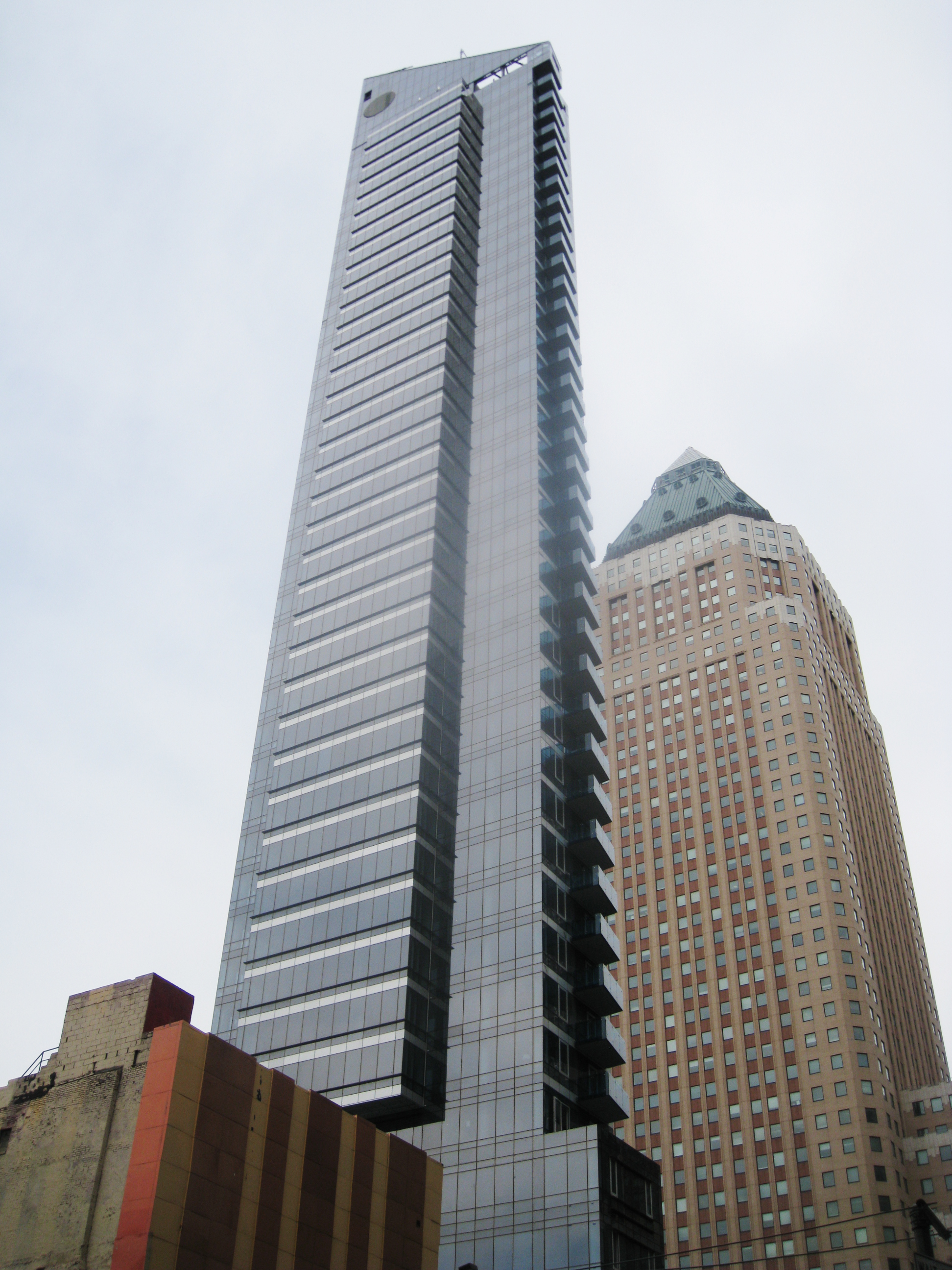
Union Square South
New York, NY
Architect: Arpad Baksa Architects
Year: 2007
Owner’s Representative for a 52,000 SF ground up construction of a 15-story, 122 unit condominium with a precast façade. 20 luxury residences were created as well as a retail level.
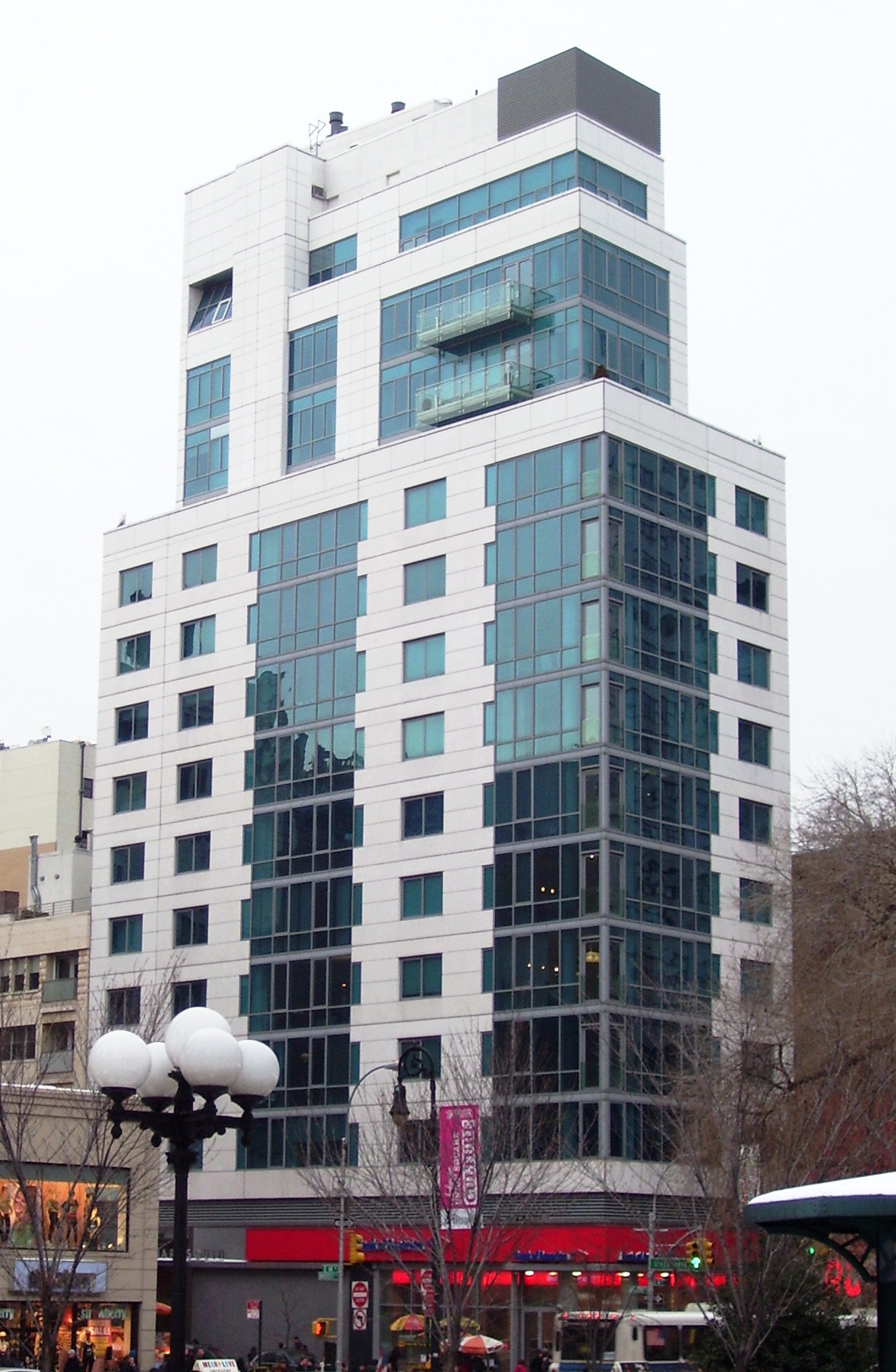
Overbrook Properties
Old Brookville, NY
Architect: J. Barbieri, AIA, Ali Mohamedi
Year: 1984
Managed the development of a 22-single family speculative residential homes.
(*Projects listed below represent individual’s experience prior to forming CDS.)

HOSPITALITY
Walker Soho Hotel
396 Broadway, New York, NY
Architect: DXA Studio
Year: 2018
Providing Owner’s Representative services for the Conversion of an existing 10-story landmark structure into a luxury boutique Hotel. Hotel is composed of 171 guestrooms, a restaurant, bar and lounge and coffee shop, totaling an approximate 63,000 SF.
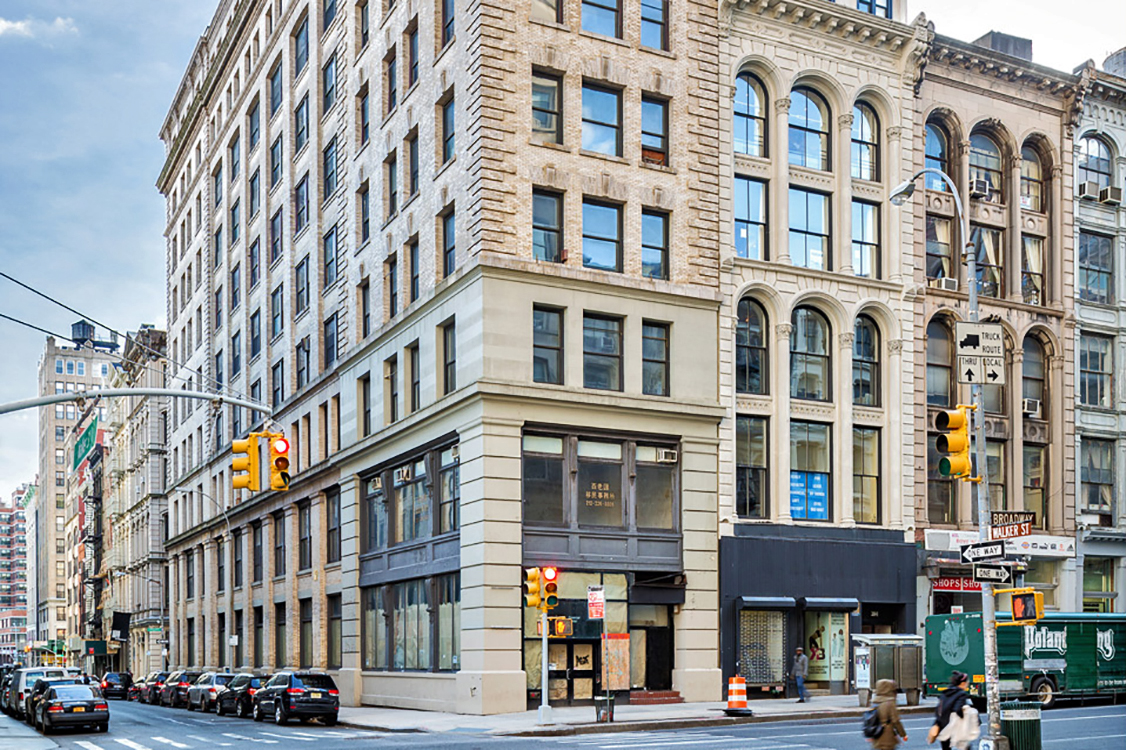
Cambria Suites Hotel Chelsea
New York, NY
Architect: GKA / Gwathmey Siegel
Year: 2014
Owner’s Representative assisting with full demolition of existing 4-story building and ground up construction of 18-story, 56,000 SF 135 key Choice hotel featuring meeting rooms and a ground floor bistro-style restaurant with outdoor seating. This is Hotel’s second Cambria Suite brand in New York City.
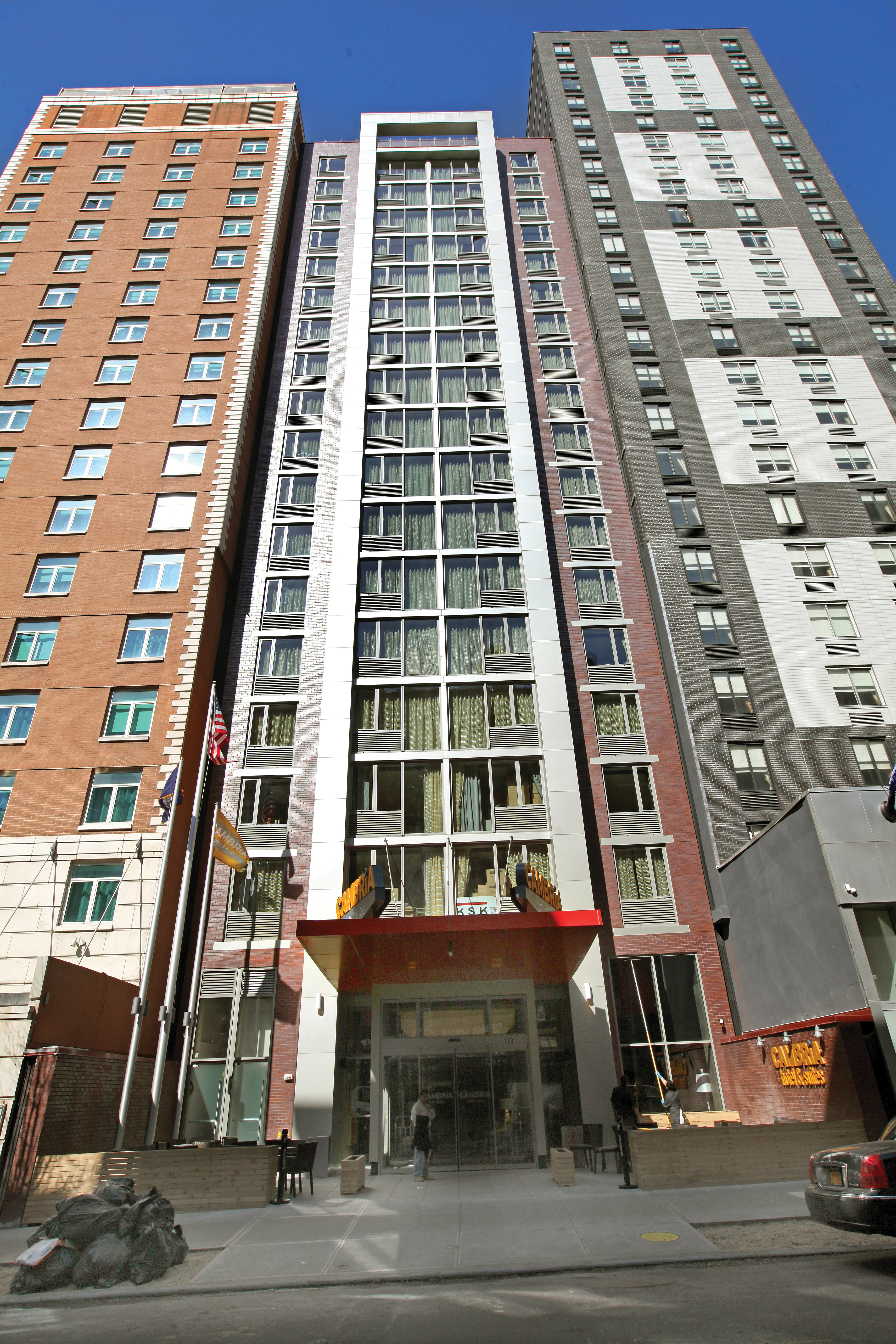
Manhattan Time Square Hotel
New York, NY
Architect: Stone Hill & Taylor
Year: 2013
Owner’s Representative services for the reconfiguration and renovation of two guest room floors. Renovation program included converting current meeting rooms/ball room space to create additional (25) keys, garage structural restoration, and lobby upgrade, maintenance and replacement of the mechanical systems and set back roof.
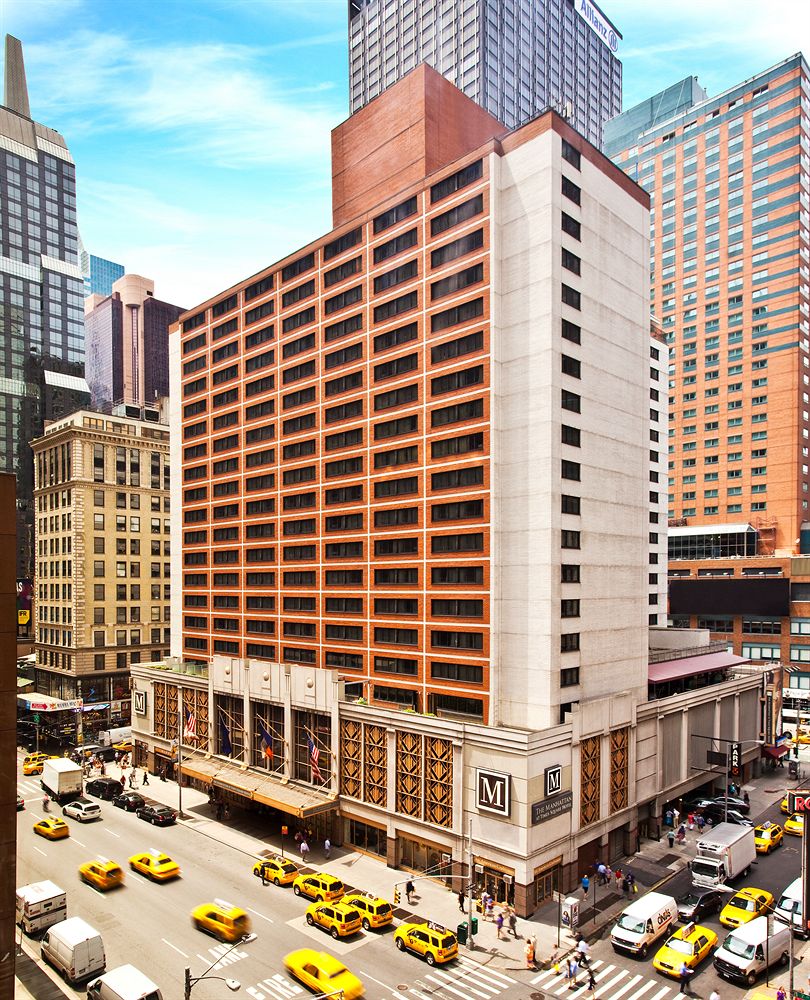
Beekman Tower Hotel
New York, NY
Architect: Paul Taylor Associates
Year: 2010
27-story Art Deco landmark building, 156,640 SF with 206 new guestrooms. Improve arrival experience (curbside), enlarge lobby with lounge and grand stair to 2nd floor, keep small meeting room at lobby level; destination F&B / star chef concept; create meeting rooms / pre-function space and new fitness center at 2nd floor; expand kitchen at 25th floor for top of the tower lounge. Modest elevator modernization required.
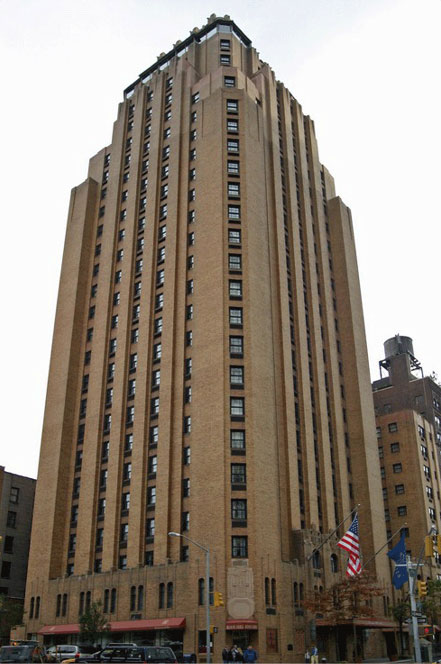
Eastgate Tower Hotel
New York, NY
Architect: Paul Taylor Associates
Year: 2010
25-story, 160,173 SF Renovation program to create 90 new guestrooms for a total new key count of 236 (+45 keys). Improve arrival experience with enhanced entry / porte cochere, enlarge lobby (possibly taking space from restaurant and/or cutting floor through to second floor; create meeting rooms / pre-function space and fitness center on second floor. Exterior facade cleaning and landscape.
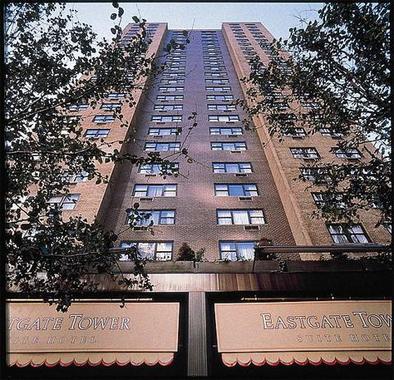
The Milford Plaza Hotel
New York, NY
Architect: TPG Architecture
Year: 2009
In-house Project Manager for the Owner, managed the design and construction team for the pre-construction phase of Milford Plaza Hotel, a 1300-room hotel built in 1928. The project included: full replacement of the roof and repair of the facade; abatement of the roof areas and building interiors; structural reinforcement to support a rooftop life safety emergency generator; upgrade of finishes and lighting levels in the main lobby areas, guest rooms, and corridors; modification of guest rooms for ADA compliance; reprogramming of the back of the house spaces; replacement of all MEP systems; and addition of a new restaurant and market cafe. The new design was intended to achieve LEED-CI from the US Green Building Council.
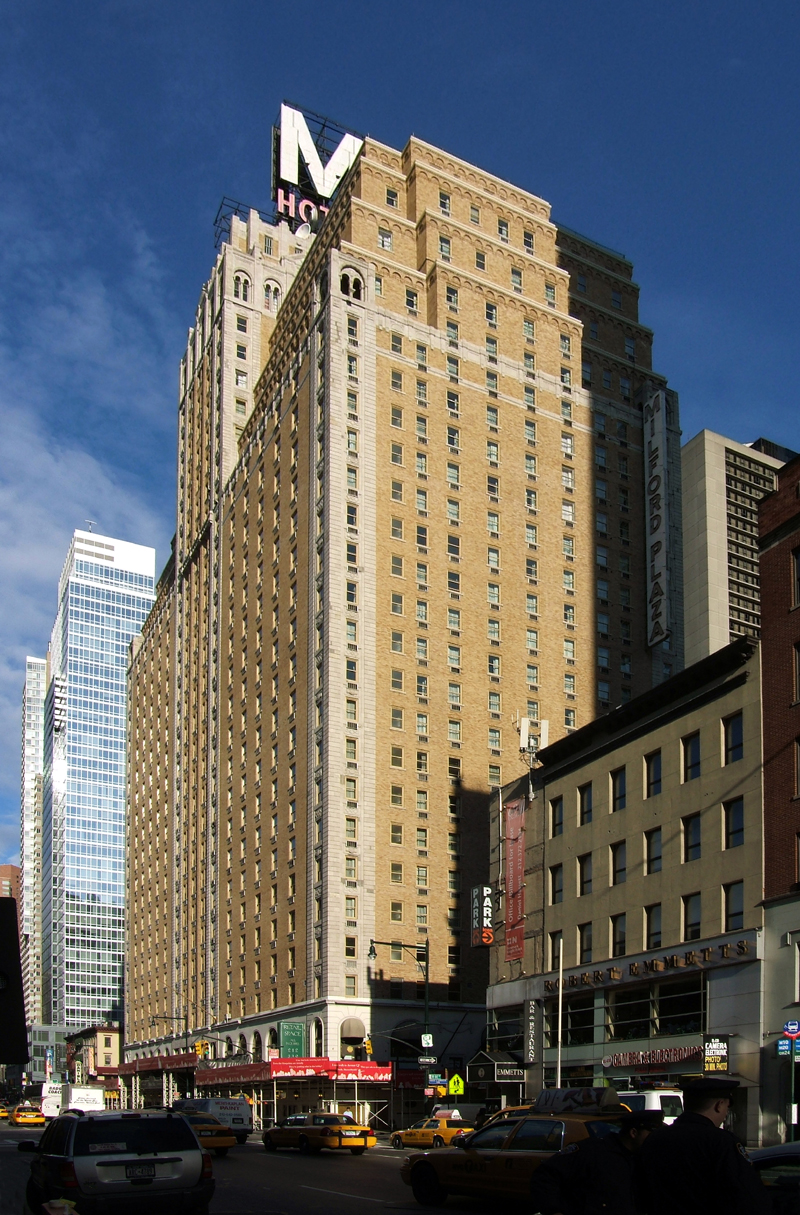
*Projects listed below represent individual’s experience prior to forming CDS.
Planet Hollywood / Hotel Times Square
New York, NY
Architect: Frank Williams
Year: 1998
$144 million, 53-story hotel tower in the heart of the Broadway Theater district including a themed restaurants, and retail stores. Three levels of underground retail space had to be excavated next to a historic landmark theatre and Transit Authority subway line. 20,000 cubic yards of 60 ton rock had to be blasted and removed.
(*Projects listed below represent individual’s experience prior to forming CDS.)
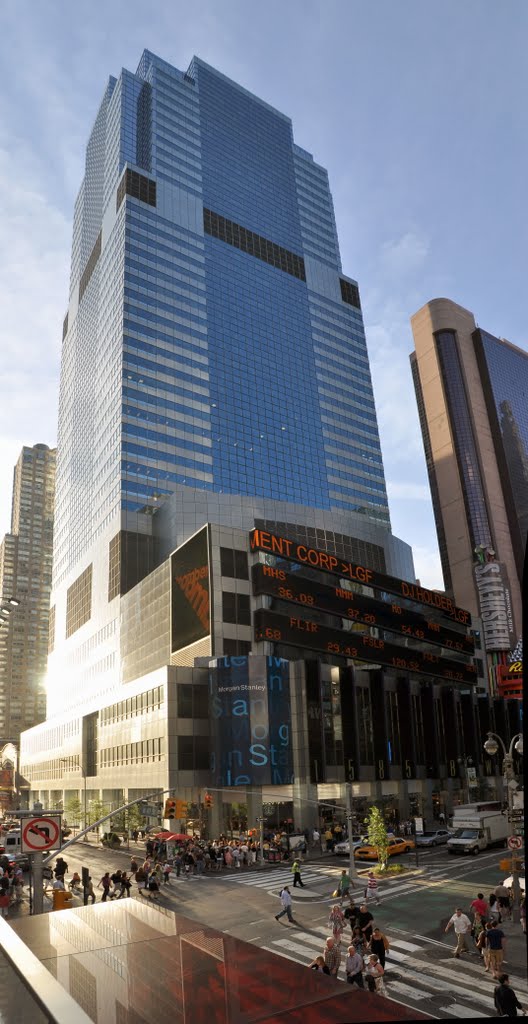
St. Regis Mohawk Casino
New York, NY
Architect: BBG Architects
Year: 2007
Pre-construction services for a $600 million casino project slated to be the first LEED certified casino facility in the Northeast. Developed with a total programmed public area of approximately 600,000 SF, the new St. Regis Mohawk was designed to reflect a relationship to nature, incorporating elements such as stone and natural wood, with surrounding landscaped grounds that evoke the feel of a destination resort.
HEALTHCARE
Emblem Health
East New York, Brooklyn
Architect: Array Architects
Year: 2015
150,000 SF Class “A” Patient-Centered Medical Home (PCMH) facility including 3 stories of indoor parking. Providing multi-specialty physician practices delivering comprehensive, community-based care in East NY. Building has a cast in place concrete superstructure and an elaborate curtainwall design.

Prystowsky Dermatology Offices
New York, NY
Architect:
Year: 2009
Representative Services to minimize impact from building envelope construction and upgrade of mechanical system to daily operations. Office specializes in Dermatologic Surgery and all medical equipment remained up and running throughout the construction process.
Hebrew Hospital Home of Westchester
Greenburgh, NY
Architect:
$20 million new construction and site development of 87000 SF of a two-story building for a 160-bed facility of an elderly care center on 30-acre site. Combination of steel and light gauge metal framing structure on convention concrete foundation with brick veneer façade and encasement aluminum windows.
(*Projects listed below represent individual’s experience prior to forming CDS.)
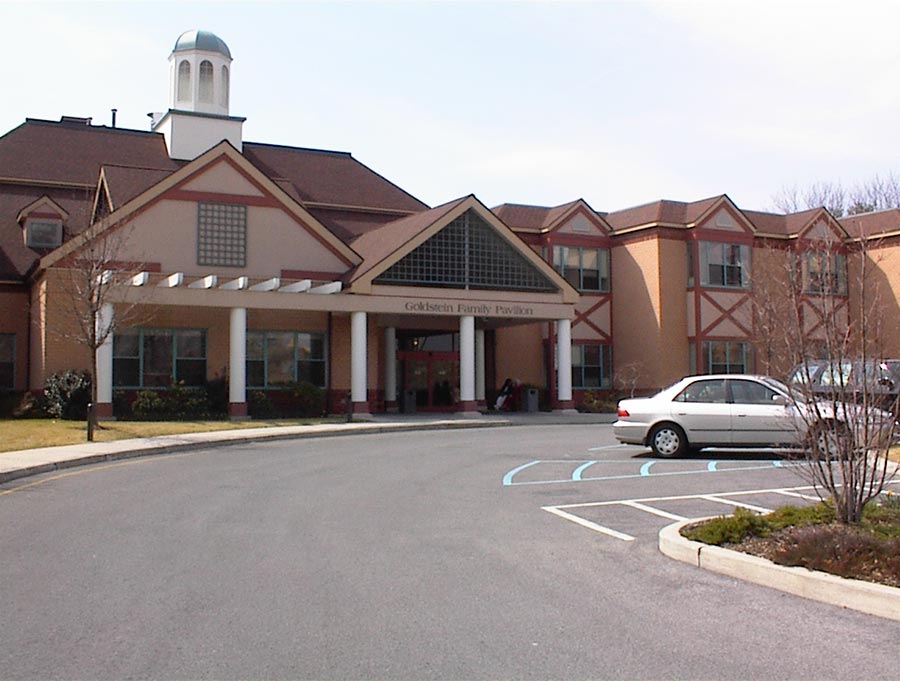
Menorah Nursing Home
Brooklyn, NY
Architect: Landow & Landow
Construction management services for a $43 million construction of a four-story, 320 bed addition to an existing nursing home, increasing the space by 250,000 SF. Located on an ocean front site, the project included precast concrete façade and bearing walls, pile foundations and a bridge link to the existing structure.
(*Projects listed below represent individual’s experience prior to forming CDS.)

St. Joachim and Anne Nursing & Rehabilitation Center
Brooklyn, NY
Architects: Anzelmo & Lombardo
Construction management services for the construction of a new 95,000 SF, 200 bed skilled nursing facility located in Coney Island designed by designed by Anzelmo & Lombardo Architects.
(*Projects listed below represent individual’s experience prior to forming CDS.)
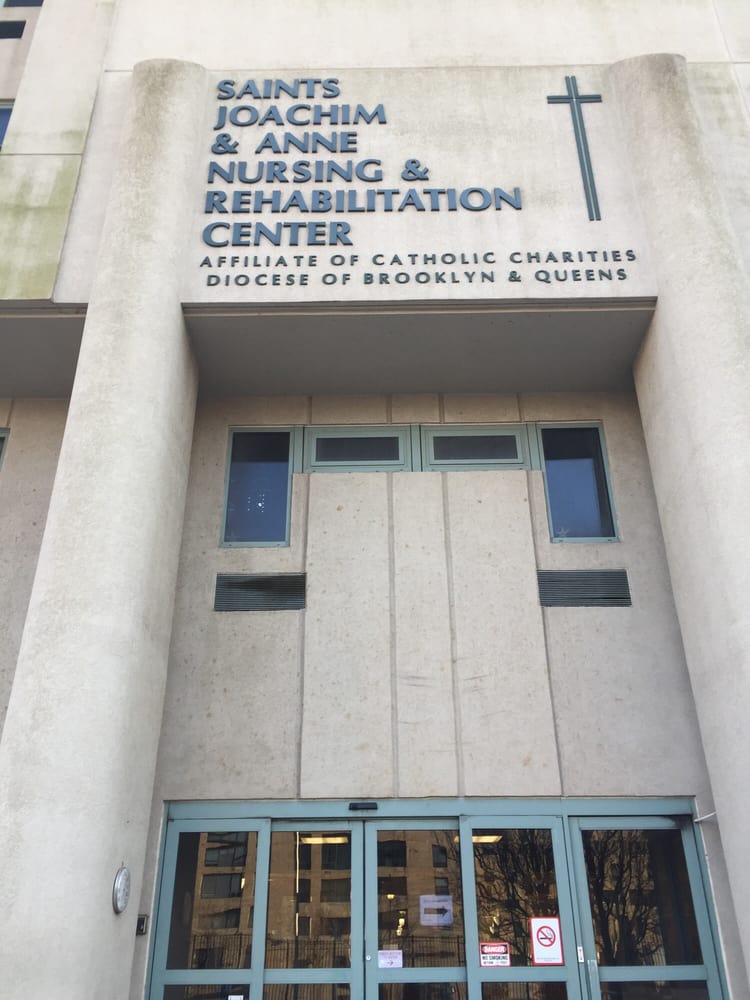
Food and Drug Administration Facility
Queens, NY
Architect: HLW Architects
Year: 2000
224,000 SF regional office/laboratory facility for the FDA under the supervision of General Services Administration. Closely interfaced with the design team, facility engineers, and the Construction Manager to streamline the generation and completion of punchlist items on this fast-track project. Per the GSA contract, time was of the essence with severe liquid damage. Conducted site walk-throughs to verify status of construction as part of monthly requisitions review and approval.
(*Projects listed below represent individual’s experience prior to forming CDS.)
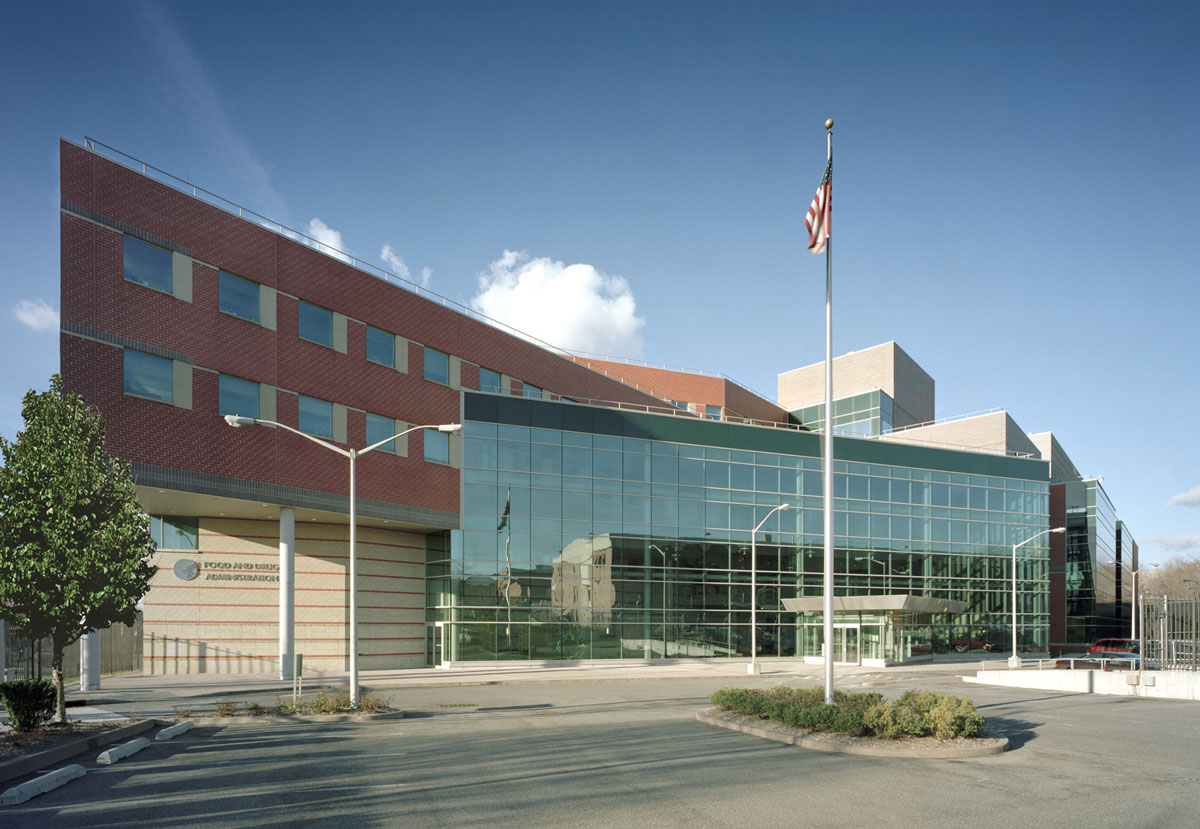
New York Presbyterian Hospital- Greenberg Pavillion
525 East 68th St, New York, NY
Architects: HOK and Taylor Clark Architects
Year: 1997
New Construction of a 980,000 SF, 776 bed state-of-the-art hospital built over the FDR Drive. Managed, coordinated, commissioned, and turned over the Mechanical Electrical Plumbing (MEP) systems. Scope of work included interconnecting the new building to existing and occupied hospital buildings.
(*Projects listed below represent individual’s experience prior to forming CDS.)
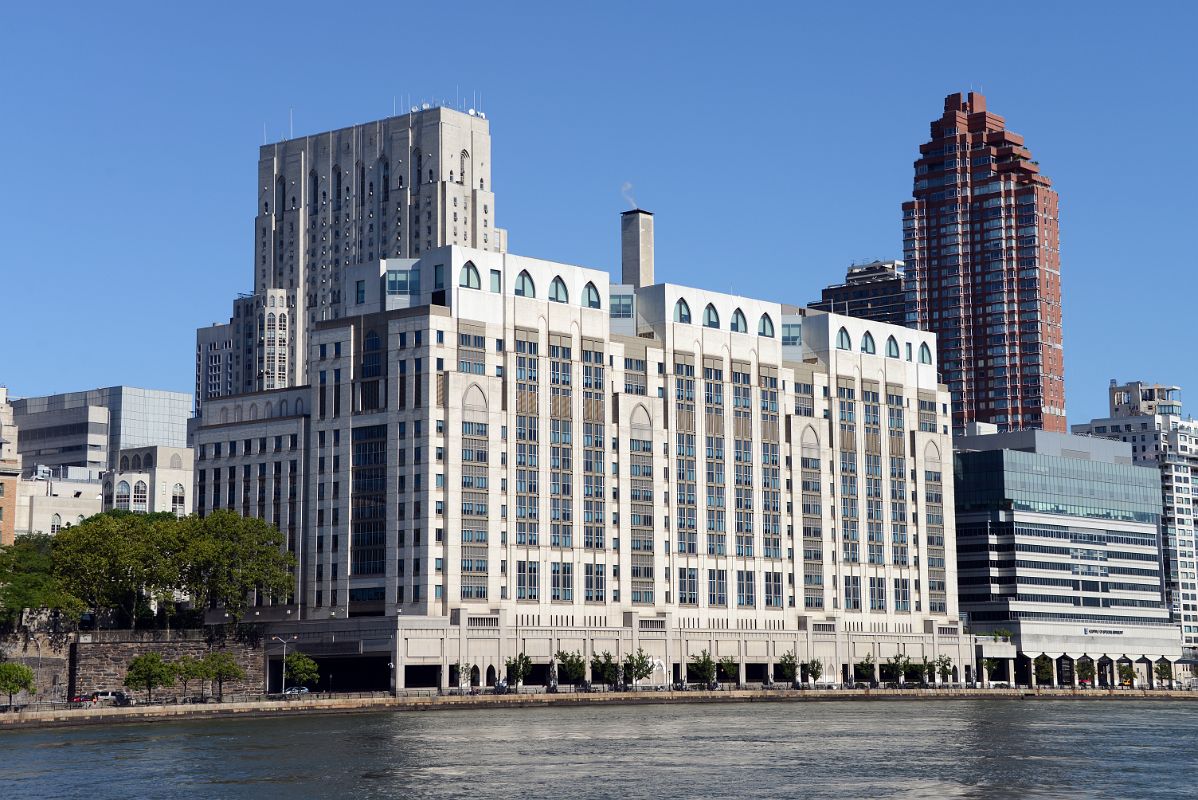
CULTURAL
RKO Keith's Theater
Flushing, NY
Architects: Pie Cobb Freed & Partners
Year: 2017
Providing Owner’s Representative services on preconstruction phase for the conversion of a landmark theater to a new 16-story, 350,000 SF, residential tower. Per the Landmark Preservation Committee requirements the existing Ticket Lobby ceiling was to be refurbished as part of the building lobby entrance. Project includes an automated parking garage with 300 parking spaces, retail spaces, a community facility, landscape courtyard and (269) condominium units.
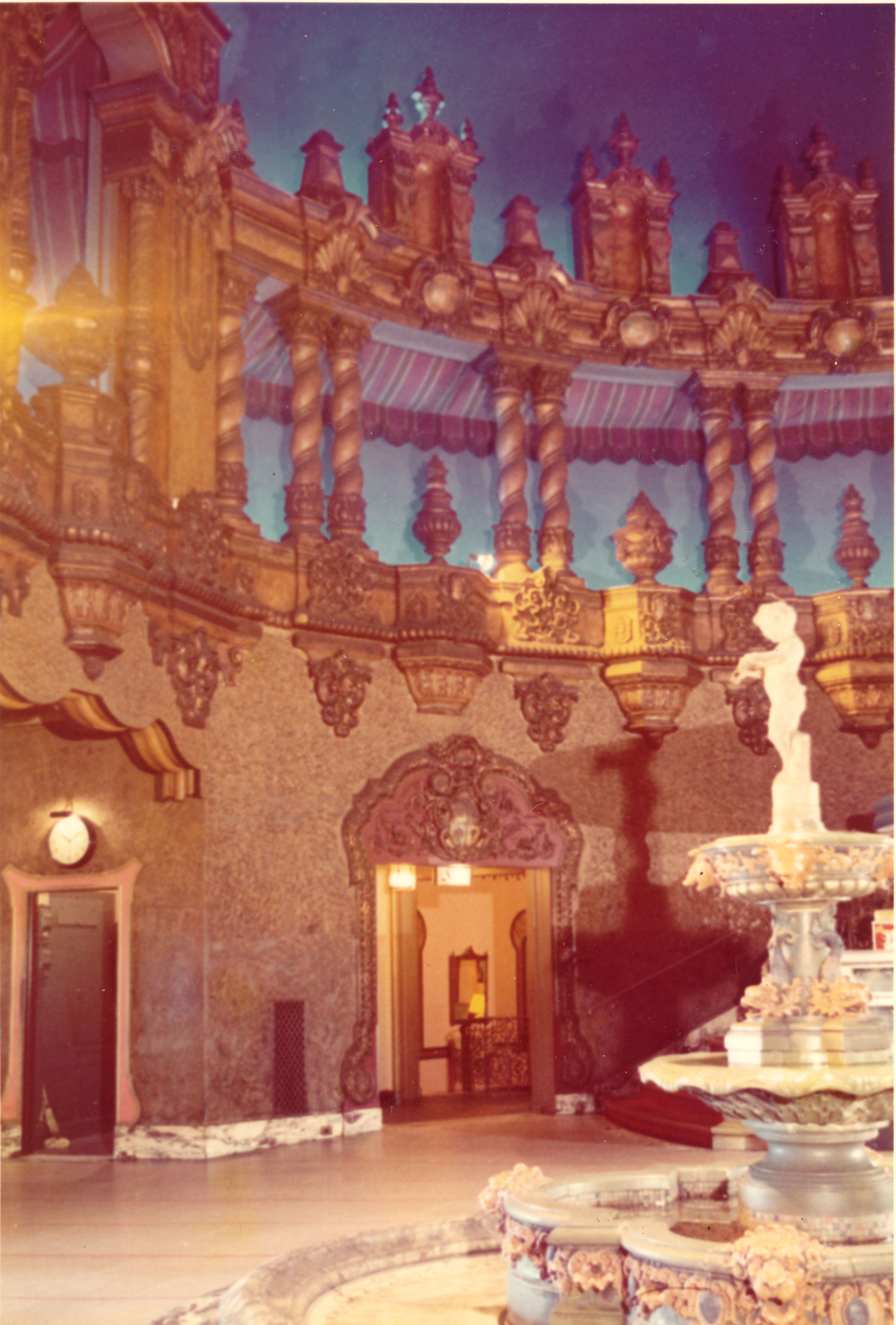
The Museum of Modern Art (MoMA)
New York, NY
Architects: Yoshio Taniguchi & KPF
Renovation and expansion of a 630,000 SF multi-phased project consisting of three interconnecting buildings programmed for galleries, offices, retail, restaurants, educational facilities and a sculpture garden.
(*Projects listed below represent individual’s experience prior to forming CDS.)
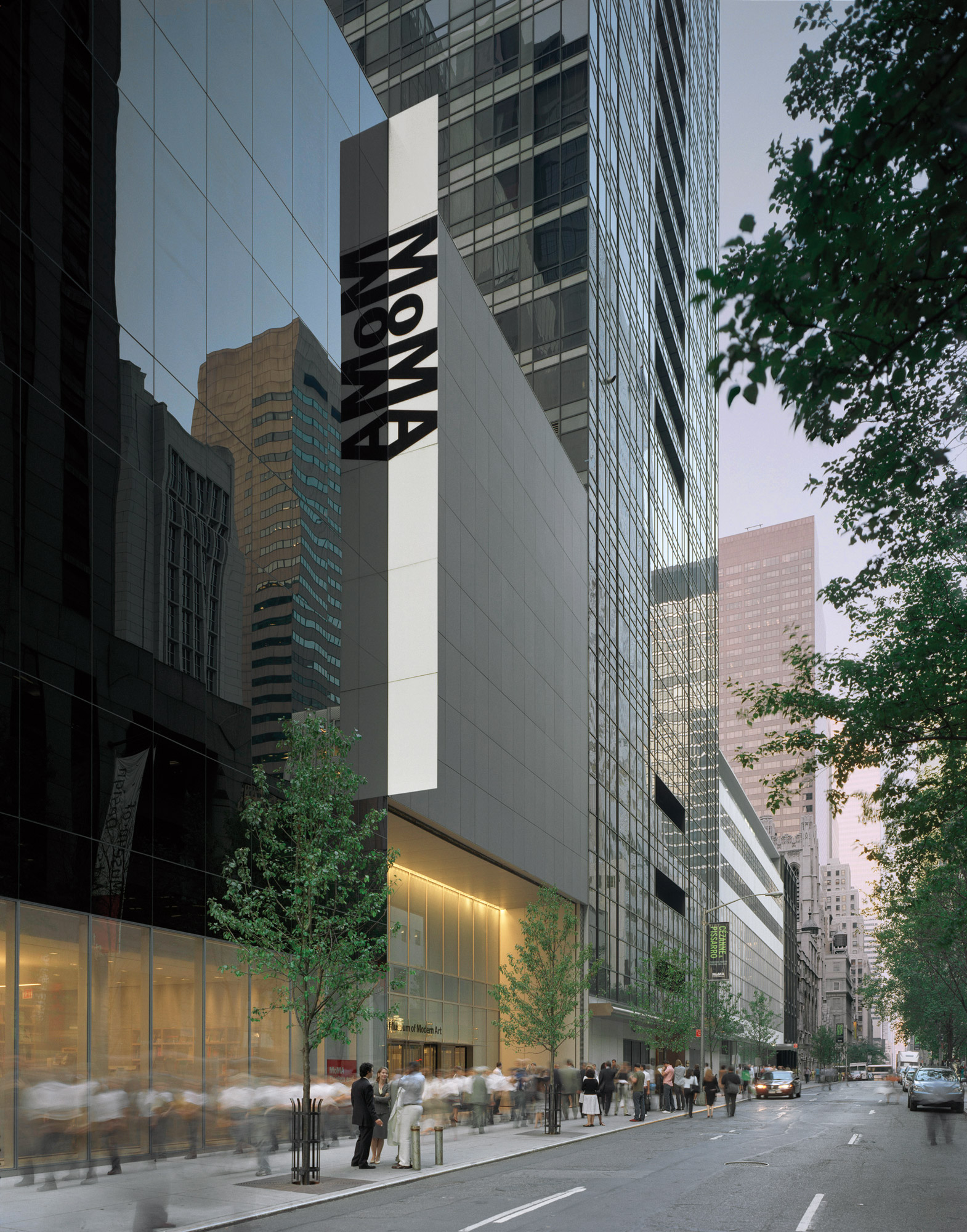
Waterbury Palace Theatre
Waterbury, CT
Architects: Kastle Boos Architects
Restoration of a 1930 structure to accommodate a 2600 seat nationally recognized theatre designed by Kastle Boos Architects.
(*Projects listed below represent individual’s experience prior to forming CDS.)
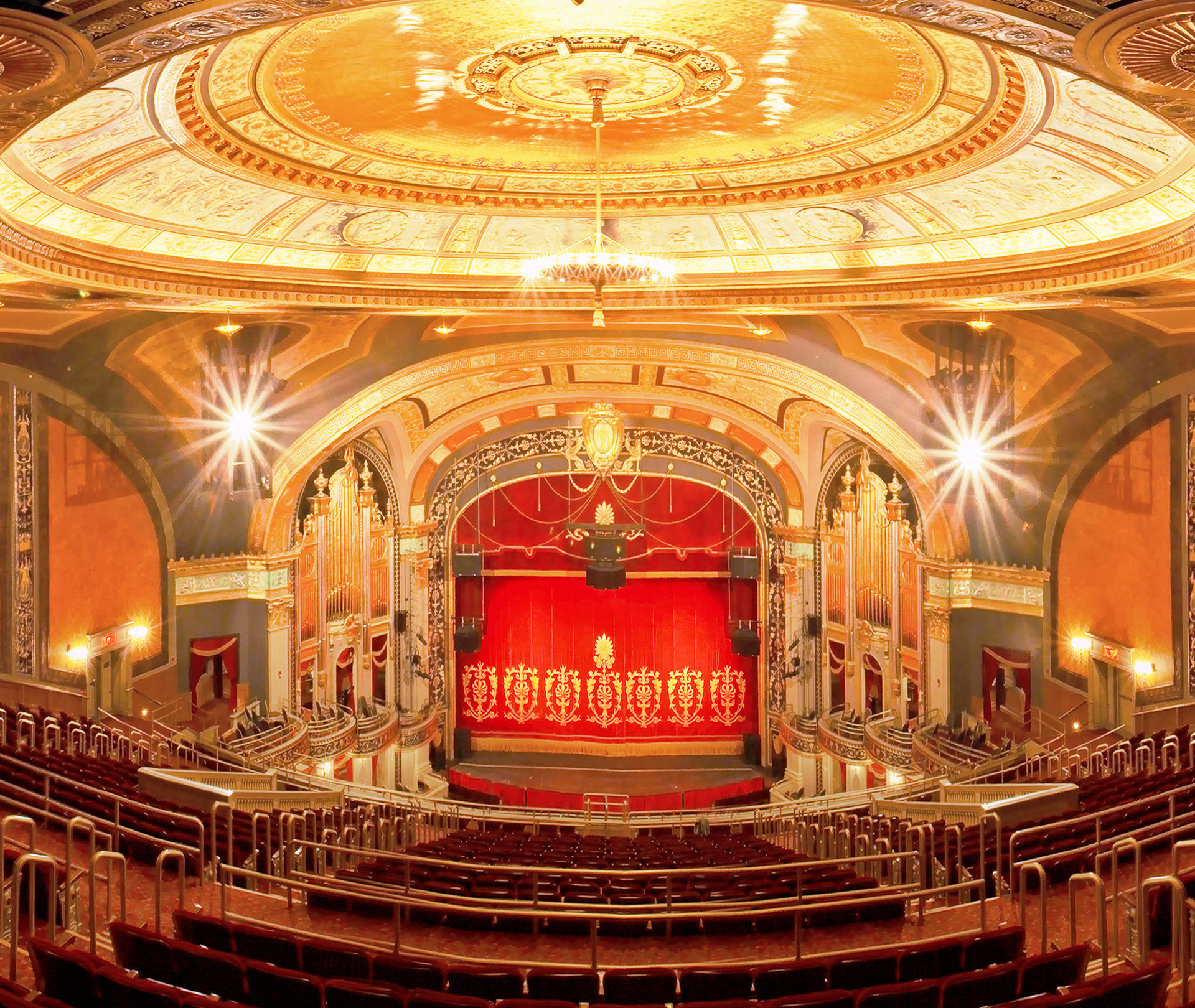
Grand Central Terminal Restoration and Revitalization
New York, NY
Architects: Beyer Blinder Bell
$120 million project to upgrade and modernize the terminal, including restoration of the main terminal and the famous sky mural ceiling originally constructed in 1913. Project involved complicated logistics to coordinate and route construction activities around 500,000 daily commuters passing through the terminal.
(*Projects listed below represent individual’s experience prior to forming CDS.)

EDUCATIONAL
Stanwich School
Greenwich, CT
Architects: S/L/A/M Collaborative
Served on the New Building committee of Stanwich School for development of a large Expansion and Modernization project to reconcile all school campuses into one location. Provided input on design contracts and proposed scope of work, Contract terms & conditions, and selection criteria to retain a Construction Manager. Stanwich School is a private, coeducational PK-12 college prep school, in Greenwich, Connecticut.
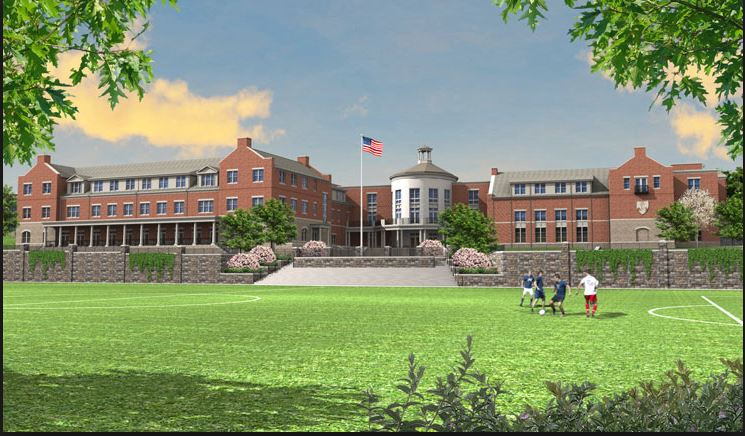
New Britain Elementary and Middle Schools
New Britain, CT
Year: 2005
Provided Project management services for the renovation and Asset management program for the City of New Britain Department of Education.
Waterbury Magnet School for Performing Arts
Waterbury, CT
Architects: Kastle Boos Architects
Year: 2004
A 280,000 SF state of the art educational facility designed by Kastle Boos Architects.
(*Projects listed below represent individual’s experience prior to forming CDS.)
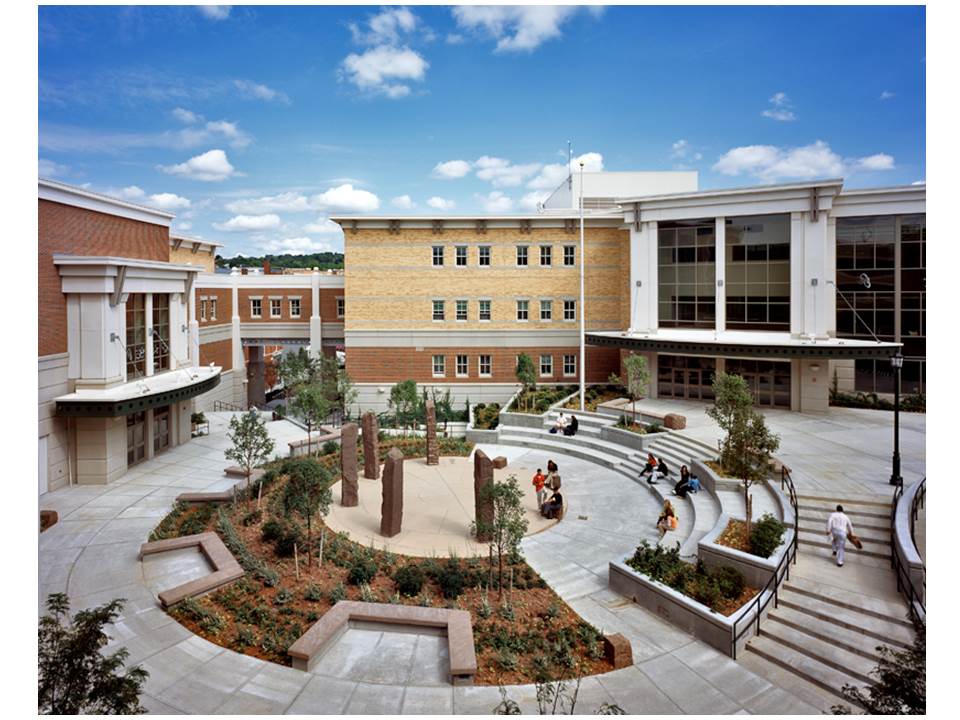
Middletown High School
Middletown, CT
Architects: DeCarlo and Doll Architects
Year: 2004
Provided Pre-Construction services for The Middletown High School & VOAG Center located on a 117-acre site. This new high tech, 253,000 SF, facility will house a 30,000 SF VOAG center, an auxiliary gym and fitness center. The three story facility includes wireless communication for the students throughout the auditoriums and classrooms, a main foyer with an interior fountain and lobby.
(*Projects listed below represent individual’s experience prior to forming CDS.)

